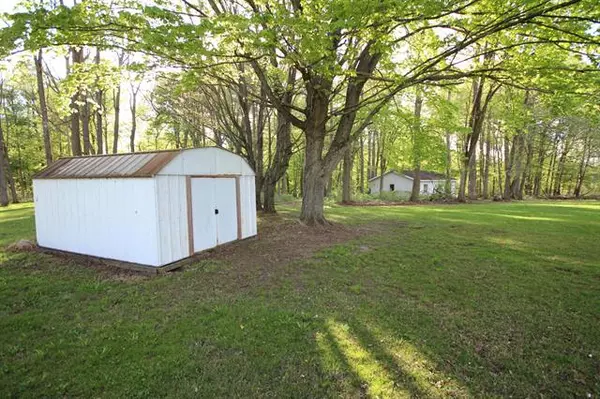$205,000
$210,000
2.4%For more information regarding the value of a property, please contact us for a free consultation.
50282 Osgood Road Mendon, MI 49072
3 Beds
1 Bath
1,020 SqFt
Key Details
Sold Price $205,000
Property Type Single Family Home
Sub Type Ranch
Listing Status Sold
Purchase Type For Sale
Square Footage 1,020 sqft
Price per Sqft $200
MLS Listing ID 66021016176
Sold Date 06/18/21
Style Ranch
Bedrooms 3
Full Baths 1
HOA Y/N no
Originating Board Greater Kalamazoo Association of REALTORS
Year Built 1962
Annual Tax Amount $2,500
Lot Size 3.900 Acres
Acres 3.9
Lot Dimensions 346.5 x 495
Property Description
3.9 Acres & Extra 24 x 26 garage! Beautifully wooded and private setting for this vinyl sided ranch with 11.1 x 40.5 family/rec room with fireplace. Newer flooring in kitchen/dining area with snack bar and sliding glass door leading to patio. Spacious 11.4 x 18 living room. Fresh interior paint and newer floor coverings. New high-efficiency propane furnace and newer 5'' diameter water well. 10 x 13 metal shed. High speed fiber optics internet available through Midwest Energy!
Location
State MI
County St. Joseph
Area Mendon Twp
Direction Take 33rd St. (Osgood Rd) .8 mile south of YZ Ave.
Rooms
Other Rooms Bath - Full
Interior
Interior Features Water Softener (owned), Other
Hot Water Electric
Heating Forced Air
Cooling Ceiling Fan(s)
Fireplace yes
Heat Source LP Gas/Propane
Exterior
Parking Features Door Opener, Attached
Garage Description 2 Car
Roof Type Composition
Porch Patio
Garage yes
Building
Foundation Basement
Sewer Septic-Existing
Water Well-Existing
Architectural Style Ranch
Level or Stories 1 Story
Structure Type Vinyl
Schools
School District Mendon
Others
Tax ID 01000200201
Acceptable Financing Cash, Conventional
Listing Terms Cash, Conventional
Financing Cash,Conventional
Read Less
Want to know what your home might be worth? Contact us for a FREE valuation!

Our team is ready to help you sell your home for the highest possible price ASAP

©2024 Realcomp II Ltd. Shareholders
Bought with Hughey, REALTORS Inc.





