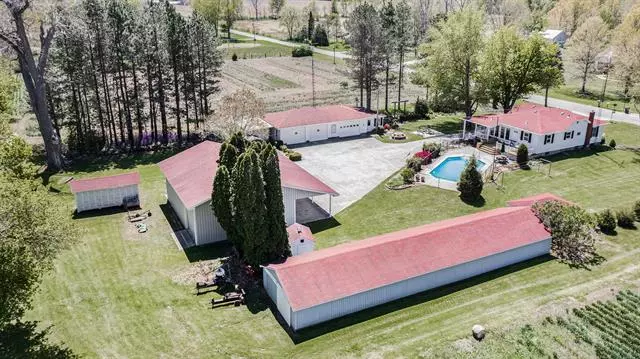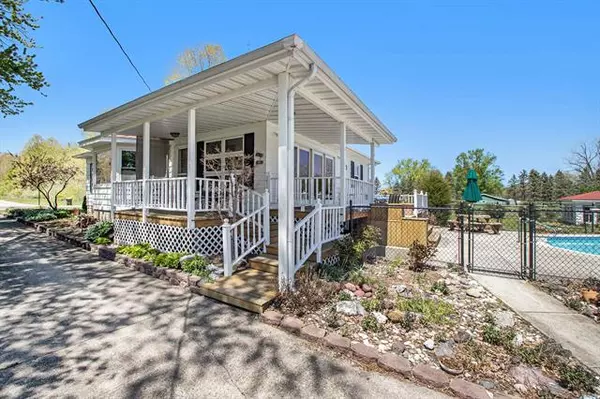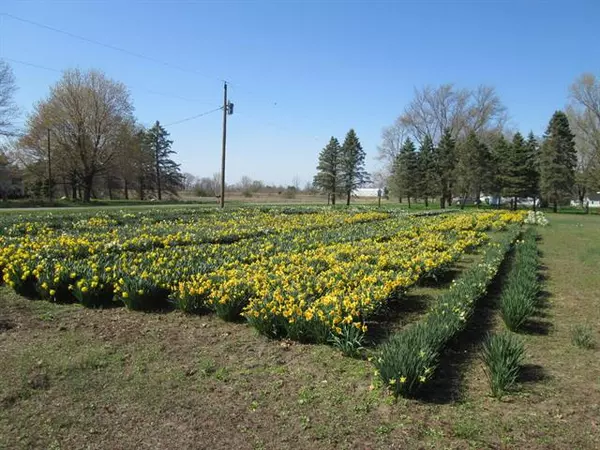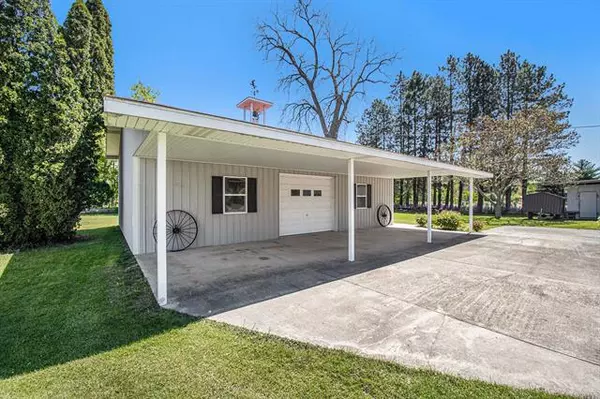$430,000
$396,000
8.6%For more information regarding the value of a property, please contact us for a free consultation.
11745 Holden Road Baroda, MI 49101
2 Beds
2 Baths
1,437 SqFt
Key Details
Sold Price $430,000
Property Type Single Family Home
Sub Type Ranch
Listing Status Sold
Purchase Type For Sale
Square Footage 1,437 sqft
Price per Sqft $299
MLS Listing ID 69021017094
Sold Date 06/25/21
Style Ranch
Bedrooms 2
Full Baths 2
HOA Y/N no
Originating Board Southwestern Michigan Association of REALTORS
Year Built 1950
Annual Tax Amount $1,846
Lot Size 20.000 Acres
Acres 20.0
Lot Dimensions 656 x 1316
Property Description
A rare and desirable property in the Heart of Southwest Michigan 6 miles from Warren Dunes State Park! A well maintained income producing flower farm with growth potential. 2 Deer stands on back property with good hunting opportunities. Inground pool, newer liner, cover, and separate machinal building. Oversized 3 car garage with heated office and bathroom with hot water. 20 x 70 barn has a concrete floor and electric. 32 x 40 pole barn has 12 ft. tall sliding doors, concrete floors, loft area, 100 amp electric, great RV storage, with covered porch. Home has hardwood floors, bright living room, Erverydry system with transferable warranty, third non-conforming bedroom/office with wrapping porch and decks. Other buildings include a Corn Crib and Potting shed. Estate exempt from SDS.
Location
State MI
County Berrien
Area Baroda Twp
Direction Between Snow and Browntown, East side of the road.
Rooms
Other Rooms Bath - Full
Basement Walkout Access
Kitchen Dishwasher, Dryer, Microwave, Range/Stove, Refrigerator, Washer
Interior
Interior Features Central Vacuum, Other
Heating Baseboard
Fireplace no
Appliance Dishwasher, Dryer, Microwave, Range/Stove, Refrigerator, Washer
Heat Source Electric, Wood
Exterior
Exterior Feature Pool - Inground
Parking Features Door Opener, Detached
Garage Description 3 Car
Porch Deck, Patio, Porch
Road Frontage Paved
Garage yes
Private Pool 1
Building
Lot Description Hilly-Ravine, Wooded
Foundation Crawl, Partial Basement
Sewer Septic-Existing, Sewer at Street, Sewer-Sanitary
Water Municipal Water
Architectural Style Ranch
Level or Stories 1 Story
Structure Type Aluminum
Schools
School District River Valley
Others
Tax ID 110200340006008
Acceptable Financing Cash, Conventional
Listing Terms Cash, Conventional
Financing Cash,Conventional
Read Less
Want to know what your home might be worth? Contact us for a FREE valuation!

Our team is ready to help you sell your home for the highest possible price ASAP

©2024 Realcomp II Ltd. Shareholders
Bought with Keller Williams Realty SWM





