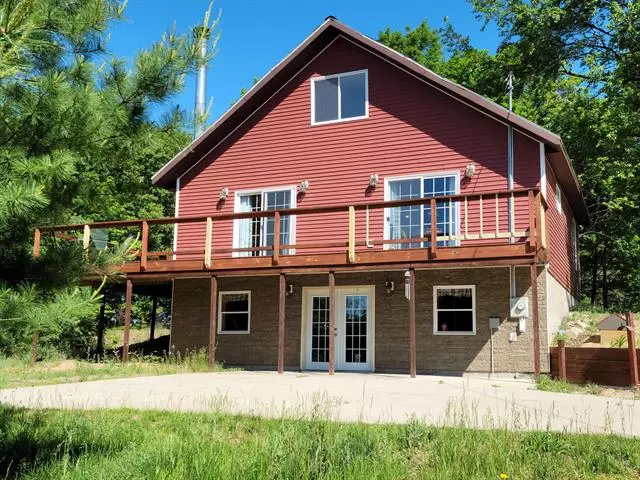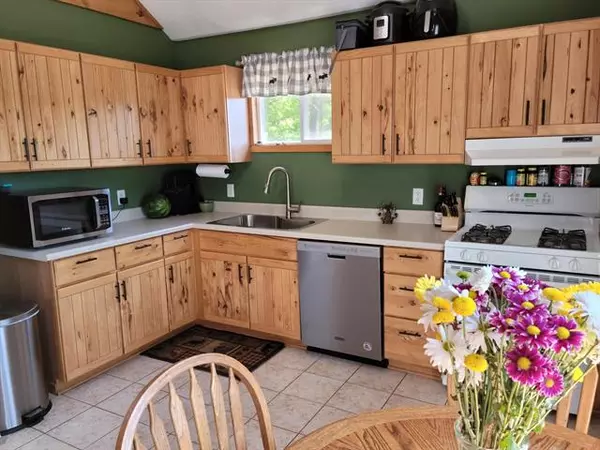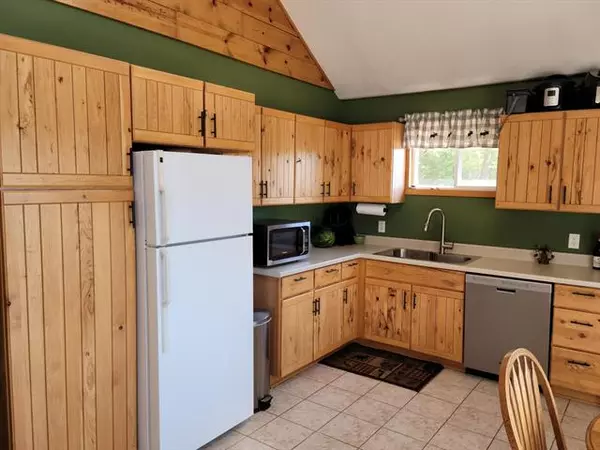$231,000
$219,000
5.5%For more information regarding the value of a property, please contact us for a free consultation.
4238 E White River Drive Hesperia, MI 49421
3 Beds
1 Bath
1,220 SqFt
Key Details
Sold Price $231,000
Property Type Single Family Home
Sub Type Other
Listing Status Sold
Purchase Type For Sale
Square Footage 1,220 sqft
Price per Sqft $189
MLS Listing ID 67021021477
Sold Date 06/25/21
Style Other
Bedrooms 3
Full Baths 1
HOA Y/N no
Originating Board Mason Oceana Manistee Board of REALTORS
Year Built 2005
Annual Tax Amount $1,514
Lot Size 3.650 Acres
Acres 3.65
Lot Dimensions IRRG
Property Description
Fantastic private home in the country yet close to main roads. (3) Bedroom House ! (new) Pole Barn ! Wildlife abounds in this (3.6 acre) Setting ! Built in 2005 this house is energy efficient and move in ready. Paved concrete Driveway brings you up to the walk-out basement. Lower level has a second bath room framed up and roughed in...waiting to be finished off. Vaulted kitchen and great room with fireplace opens out to the wrap around deck. Large Master bedroom upstairs is full of natural light and has a spacious closet. You will love this place and feel at home instantly. Porch railing and stair railing are being completed.
Location
State MI
County Oceana
Area Ferry Twp
Direction 148th Ave to East Johnson Road East on East Johnson Road 8/10 Mile Continue Straight to East White River Drive 800 feet to House on the Right
Rooms
Other Rooms Bath - Full
Basement Walkout Access
Kitchen Dishwasher, Range/Stove, Refrigerator
Interior
Hot Water LP Gas/Propane
Heating Forced Air
Cooling Central Air
Fireplace yes
Appliance Dishwasher, Range/Stove, Refrigerator
Heat Source LP Gas/Propane
Exterior
Roof Type Composition,Metal
Porch Deck
Garage no
Building
Lot Description Hilly-Ravine, Wooded
Foundation Basement
Sewer Septic-Existing
Water Well-Existing
Architectural Style Other
Level or Stories 2 Story
Structure Type Stone,Vinyl
Schools
School District Shelby
Others
Tax ID 01360000200
Acceptable Financing Cash, Conventional
Listing Terms Cash, Conventional
Financing Cash,Conventional
Read Less
Want to know what your home might be worth? Contact us for a FREE valuation!

Our team is ready to help you sell your home for the highest possible price ASAP

©2025 Realcomp II Ltd. Shareholders
Bought with Hello Homes GR





