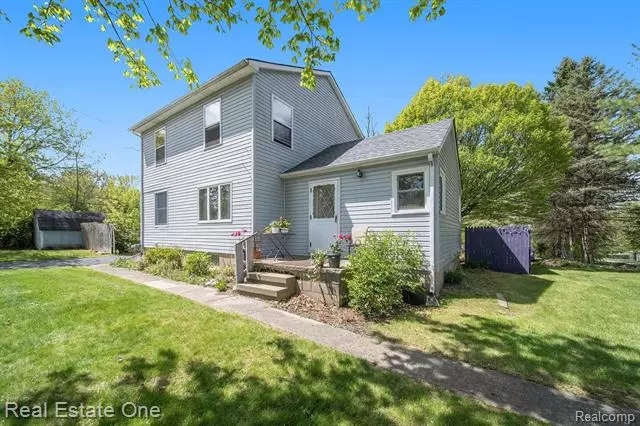$175,000
$189,000
7.4%For more information regarding the value of a property, please contact us for a free consultation.
429 Alberta Street Auburn Hills, MI 48326
3 Beds
2 Baths
1,452 SqFt
Key Details
Sold Price $175,000
Property Type Single Family Home
Sub Type Colonial
Listing Status Sold
Purchase Type For Sale
Square Footage 1,452 sqft
Price per Sqft $120
Subdivision Lake Angelus Heights
MLS Listing ID 2210035046
Sold Date 07/27/21
Style Colonial
Bedrooms 3
Full Baths 2
HOA Y/N no
Originating Board Realcomp II Ltd
Year Built 1940
Annual Tax Amount $2,343
Lot Size 0.360 Acres
Acres 0.36
Lot Dimensions 105 X 150
Property Description
Location, location, location! Make this Lake Angelus Hgts colonial your new home. Natural light floods the huge kitchen/dining room featuring newer countertops, gas stove, and pantry. On the first floor find a bedroom with original wood floors, updated full bath and large laundry. Upper level has tall ceilings, newer carpet, a king sized master suite with full bath and wall length closet; add’l 3rd bedroom; and office/play area. You will love playing and gardening in the spacious double lot (.36 acres is 2 lots!) yard with so many flowers. Relax in the mornings on the front porch, enjoy evenings on the back deck off the kitchen. 2 sheds provide ample outdoor storage. 2 driveways and add’l paved parking. Basement with glass block daylight sized windows. Newer roof (4-5 years) Schools of choice available. See it, love it, live in it!
Location
State MI
County Oakland
Area Auburn Hills
Direction Baldwin to Alberta - west
Rooms
Basement Daylight, Unfinished
Kitchen Dryer, Free-Standing Gas Range, Free-Standing Refrigerator, Microwave, Washer
Interior
Interior Features High Spd Internet Avail, Cable Available
Hot Water Natural Gas
Heating Forced Air
Cooling Ceiling Fan(s)
Fireplace no
Appliance Dryer, Free-Standing Gas Range, Free-Standing Refrigerator, Microwave, Washer
Heat Source Natural Gas
Exterior
Exterior Feature Lighting
Garage Description No Garage
Roof Type Asphalt
Porch Deck, Porch
Road Frontage Paved
Garage no
Building
Lot Description Corner Lot
Foundation Basement
Sewer Public Sewer (Sewer-Sanitary)
Water Public (Municipal)
Architectural Style Colonial
Warranty No
Level or Stories 2 Story
Structure Type Vinyl
Schools
School District Pontiac
Others
Tax ID 1406280010
Ownership Short Sale - No,Private Owned
Acceptable Financing Cash, Conventional
Rebuilt Year 1994
Listing Terms Cash, Conventional
Financing Cash,Conventional
Read Less
Want to know what your home might be worth? Contact us for a FREE valuation!

Our team is ready to help you sell your home for the highest possible price ASAP

©2024 Realcomp II Ltd. Shareholders
Bought with Sullivan Howard Real Estate LLC

