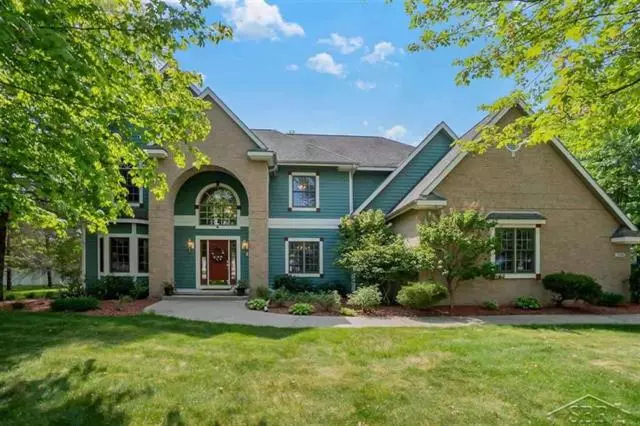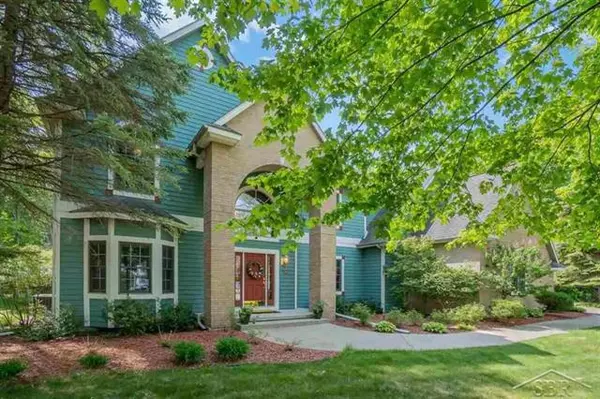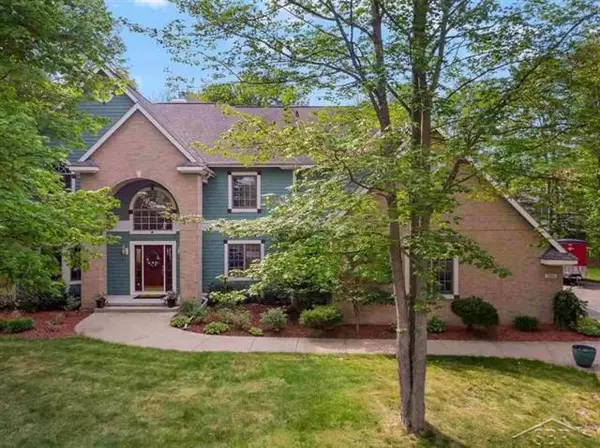$570,000
$599,900
5.0%For more information regarding the value of a property, please contact us for a free consultation.
5406 COPPER RIDGE CT Midland, MI 48640
5 Beds
4 Baths
4,400 SqFt
Key Details
Sold Price $570,000
Property Type Single Family Home
Listing Status Sold
Purchase Type For Sale
Square Footage 4,400 sqft
Price per Sqft $129
Subdivision Wintergreen Estates
MLS Listing ID 61050043114
Sold Date 08/16/21
Bedrooms 5
Full Baths 3
Half Baths 2
HOA Y/N no
Originating Board Saginaw Board of REALTORS
Year Built 1999
Annual Tax Amount $11,628
Lot Size 0.470 Acres
Acres 0.47
Lot Dimensions 136x150
Property Description
CAPTIVATING ON COPPER RIDGE CT! This magnificent estate encompasses space, style, and storage in 6700 sq ft with 5 bed and 4.5 baths. This stately home offers a timeless, traditional style featuring a grand entrance with cathedral ceilings, curved staircase, and gleaming hardwood floors that make a lovely first impression. Impressive highlights include a well appointed kitchen with stainless steel appliances, solid surface countertops, cherry cabinets, and two islands that opens up to the stunning living room with cathedral ceilings, fireplace, and expansive wall of windows, an executive office with French doors and fireplace, finished basement with an entertaining bar area and movie theater, laundry room with utility sink, storage area, and a doggie wash station, and a grand master bedroom with fireplace, nursery or bonus area, en suite with fireplace and heated ceramic flooring, tastefully landscaped yard with sprinkler system, and located on a cul-de-sac in desirable neighborhood!
Location
State MI
County Midland
Area Midland
Direction Pondview Dr to Copper Ridge Ct
Rooms
Other Rooms Bedroom - Mstr
Basement Finished
Kitchen Dishwasher, Disposal, Dryer, Microwave, Range/Stove, Washer
Interior
Interior Features Intercom, Security Alarm, Sound System, Spa/Hot-tub, Wet Bar
Hot Water Natural Gas
Heating Forced Air
Cooling Central Air
Fireplaces Type Gas
Fireplace yes
Appliance Dishwasher, Disposal, Dryer, Microwave, Range/Stove, Washer
Heat Source Natural Gas
Exterior
Exterior Feature Outside Lighting
Parking Features Attached, Door Opener
Garage Description > 3 Car
Porch Deck, Patio, Porch
Road Frontage Paved, Pub. Sidewalk
Garage yes
Building
Lot Description Sprinkler(s)
Foundation Basement
Sewer Sewer-Sanitary
Water Municipal Water
Level or Stories 2 Story
Structure Type Brick,Cedar
Schools
School District Midland
Others
Tax ID 140694216
SqFt Source Public Rec
Acceptable Financing Cash, Conventional, FHA, VA
Listing Terms Cash, Conventional, FHA, VA
Financing Cash,Conventional,FHA,VA
Read Less
Want to know what your home might be worth? Contact us for a FREE valuation!

Our team is ready to help you sell your home for the highest possible price ASAP

©2024 Realcomp II Ltd. Shareholders
Bought with EXP Realty





