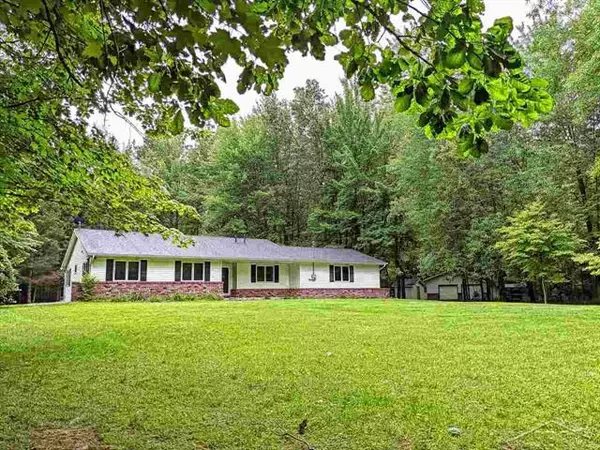$226,000
$219,000
3.2%For more information regarding the value of a property, please contact us for a free consultation.
18699 GRABOWSKI ROAD Saint Charles, MI 48655
3 Beds
2 Baths
1,611 SqFt
Key Details
Sold Price $226,000
Property Type Single Family Home
Sub Type Ranch
Listing Status Sold
Purchase Type For Sale
Square Footage 1,611 sqft
Price per Sqft $140
MLS Listing ID 61050048553
Sold Date 08/20/21
Style Ranch
Bedrooms 3
Full Baths 2
HOA Y/N no
Originating Board Saginaw Board of REALTORS
Year Built 1991
Annual Tax Amount $2,444
Lot Size 4.760 Acres
Acres 4.76
Lot Dimensions 400'x400' approx
Property Description
Looking for privacy & land? Welcome home! This beautiful 3 bedroom, 2 full bath home is located on almost 5 wooded acres in the Hemlock school district. Featuring a large master suit with walk in closet & full bathroom, 2 additional bedrooms and a 2nd full bathroom, an attached garage with a sauna and storage room as well as overhead attic storage, beautiful large backyard deck (new within the past 5 years), play set and tree house (or deer blind!), a pond, and an additional 32x32 garage with cement & electricity. Roofing & gutters only 2 years old. New driveway culvert in 2020. Immediate possession at closing, all appliances stay.
Location
State MI
County Saginaw
Area Fremont Twp
Rooms
Other Rooms Bedroom - Mstr
Kitchen Dishwasher, Dryer, Microwave, Range/Stove, Refrigerator, Washer
Interior
Interior Features Water Softener (owned)
Hot Water Electric
Heating Forced Air
Cooling Ceiling Fan(s), Central Air
Fireplaces Type Natural
Fireplace yes
Appliance Dishwasher, Dryer, Microwave, Range/Stove, Refrigerator, Washer
Heat Source LP Gas/Propane
Exterior
Parking Features Attached, Door Opener, Electricity
Garage Description 2.5 Car
Porch Deck
Garage yes
Building
Foundation Crawl
Sewer Septic-Existing
Water Well-Existing
Architectural Style Ranch
Level or Stories 1 Story
Structure Type Brick,Vinyl
Schools
School District Hemlock
Others
Tax ID 15112312004000
Acceptable Financing Cash, Conventional, FHA, VA
Listing Terms Cash, Conventional, FHA, VA
Financing Cash,Conventional,FHA,VA
Read Less
Want to know what your home might be worth? Contact us for a FREE valuation!

Our team is ready to help you sell your home for the highest possible price ASAP

©2024 Realcomp II Ltd. Shareholders
Bought with Century 21 Signature Realty





