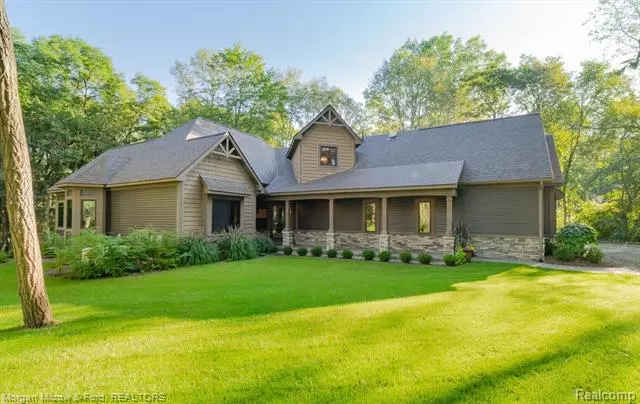$580,000
$550,000
5.5%For more information regarding the value of a property, please contact us for a free consultation.
822 Grange Hall Road Ortonville, MI 48462
3 Beds
4 Baths
2,084 SqFt
Key Details
Sold Price $580,000
Property Type Single Family Home
Sub Type Other,Craftsman
Listing Status Sold
Purchase Type For Sale
Square Footage 2,084 sqft
Price per Sqft $278
MLS Listing ID 2210074582
Sold Date 09/29/21
Style Other,Craftsman
Bedrooms 3
Full Baths 4
HOA Y/N no
Originating Board Realcomp II Ltd
Year Built 2018
Annual Tax Amount $6,902
Lot Size 2.500 Acres
Acres 2.5
Lot Dimensions 197x602x180x701
Property Description
Epic! Simply no place like this. Almost heaven. Style. Design. Setting rich in beauty. This newly constructed Circa 2018 luxe home is supremely stylish yet comfortably chic tempting your senses to relax and enjoy the best the marriage of home to property has to offer. 3 beds, 4 baths, endless openness yet unique cubby's of space for quiet times. Multiple kitchens to tempt extended stay guests opportunity. Once gone here will not be another. BATVAI
Location
State MI
County Oakland
Area Groveland Twp
Direction N on M-15 exit 91 off I-75 W on Grange Hall
Rooms
Basement Finished, Walkout Access
Kitchen Built-In Refrigerator, Disposal, Double Oven, Dryer, ENERGY STAR® qualified dishwasher, Free-Standing Gas Range, Free-Standing Refrigerator, Gas Cooktop, Microwave, Stainless Steel Appliance(s), Washer
Interior
Interior Features Cable Available, Humidifier, Programmable Thermostat, Water Softener (owned)
Hot Water Natural Gas
Heating Forced Air
Cooling Ceiling Fan(s), Central Air
Fireplaces Type Gas
Fireplace yes
Appliance Built-In Refrigerator, Disposal, Double Oven, Dryer, ENERGY STAR® qualified dishwasher, Free-Standing Gas Range, Free-Standing Refrigerator, Gas Cooktop, Microwave, Stainless Steel Appliance(s), Washer
Heat Source Natural Gas
Exterior
Parking Features Direct Access, Electricity, Door Opener, Side Entrance, Attached
Garage Description 3 Car
Roof Type Asphalt
Porch Porch - Covered, Patio, Porch, Patio - Covered
Road Frontage Paved
Garage yes
Building
Lot Description Level, Wooded
Foundation Basement
Sewer Septic Tank (Existing)
Water Well (Existing)
Architectural Style Other, Craftsman
Warranty No
Level or Stories 1 1/2 Story
Structure Type Stone,Vinyl
Schools
School District Brandon
Others
Pets Allowed Yes
Tax ID 0213326013
Ownership Short Sale - No,Private Owned
Acceptable Financing Cash, Conventional, VA
Rebuilt Year 2021
Listing Terms Cash, Conventional, VA
Financing Cash,Conventional,VA
Read Less
Want to know what your home might be worth? Contact us for a FREE valuation!

Our team is ready to help you sell your home for the highest possible price ASAP

©2024 Realcomp II Ltd. Shareholders
Bought with Morgan Milzow & Ford, REALTORS®

