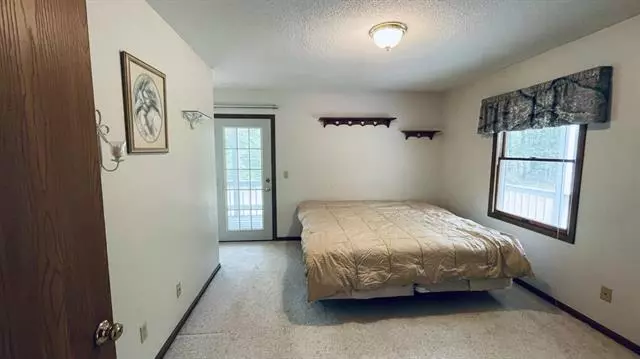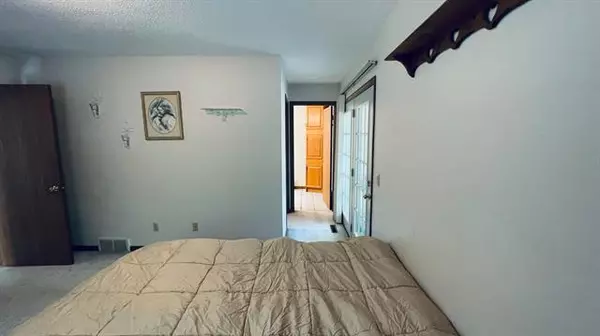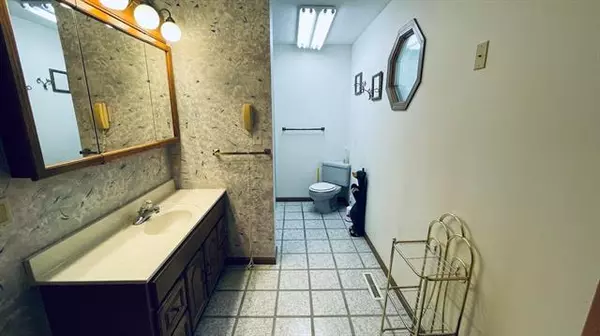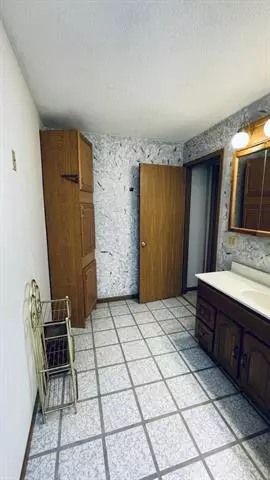$245,000
$250,000
2.0%For more information regarding the value of a property, please contact us for a free consultation.
3515 Ewing Road Twin Lake, MI 49457
2 Beds
2 Baths
1,968 SqFt
Key Details
Sold Price $245,000
Property Type Single Family Home
Sub Type Ranch
Listing Status Sold
Purchase Type For Sale
Square Footage 1,968 sqft
Price per Sqft $124
MLS Listing ID 71021103615
Sold Date 10/08/21
Style Ranch
Bedrooms 2
Full Baths 2
HOA Y/N no
Originating Board West Michigan Lakeshore Association of REALTORS
Year Built 1993
Annual Tax Amount $2,367
Lot Size 10.000 Acres
Acres 10.0
Lot Dimensions 330 x 1296
Property Description
This spacious ranch home on 10 acres is everything you have been searching for and more! The home offers 2 spacious bedrooms on the main floor as well as main level laundry. There was an addition placed off the back of the home that included a large family room and a great office or formal dining space. The basement has ample room for storage and entertaining as well. You will love the open floor plan and general ''flow'' of the home. The primary bedroom has a walk-in closest and very large bathroom. There is also a slider that goes out the wrap-around front porch for peaceful morning coffees. Let's not overlook the pole barn! With 4 garage doors, heating, electricity, concrete floors and finished walls-this is the perfect workshop, storage for toys, home business-you name it!
Location
State MI
County Muskegon
Area Cedar Creek Twp
Direction Take US-31 N and M-120 N to E McMillan Rd Turn right onto E McMillan Rd Turn left onto Ewing Rd.
Rooms
Other Rooms Bath - Full
Kitchen Dryer, Range/Stove, Refrigerator, Washer
Interior
Heating Forced Air
Cooling Ceiling Fan(s)
Fireplace no
Appliance Dryer, Range/Stove, Refrigerator, Washer
Heat Source Natural Gas
Exterior
Parking Features Door Opener, Attached
Garage Description 1 Car
Porch Deck, Porch
Road Frontage Paved
Garage yes
Building
Foundation Basement
Sewer Septic-Existing
Water Well-Existing
Architectural Style Ranch
Level or Stories 1 Story
Structure Type Vinyl
Schools
School District Holton
Others
Tax ID 08030200001420
Acceptable Financing Cash, Conventional, FHA, Rural Development, VA
Listing Terms Cash, Conventional, FHA, Rural Development, VA
Financing Cash,Conventional,FHA,Rural Development,VA
Read Less
Want to know what your home might be worth? Contact us for a FREE valuation!

Our team is ready to help you sell your home for the highest possible price ASAP

©2025 Realcomp II Ltd. Shareholders
Bought with Nexes Realty Muskegon





