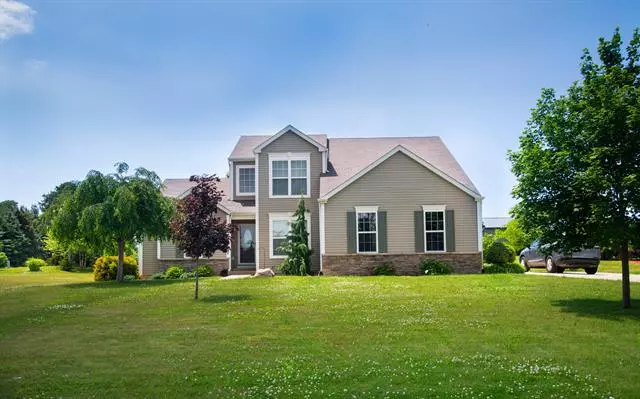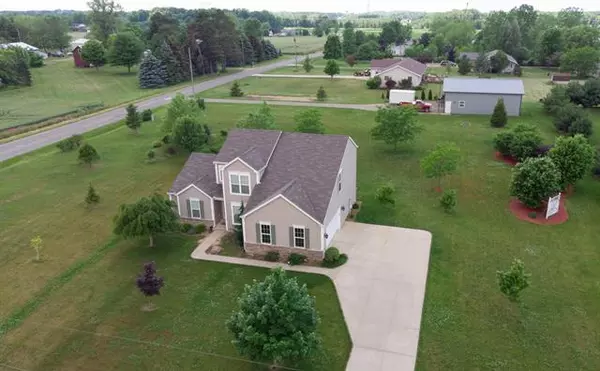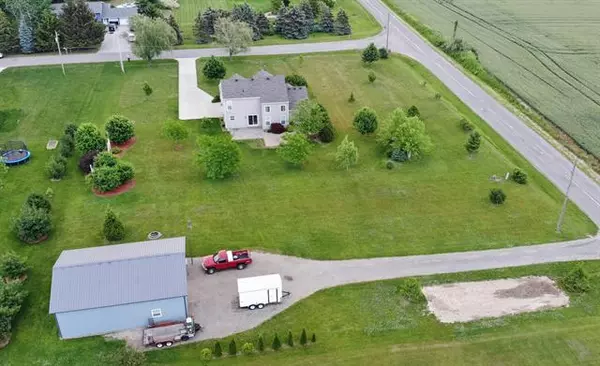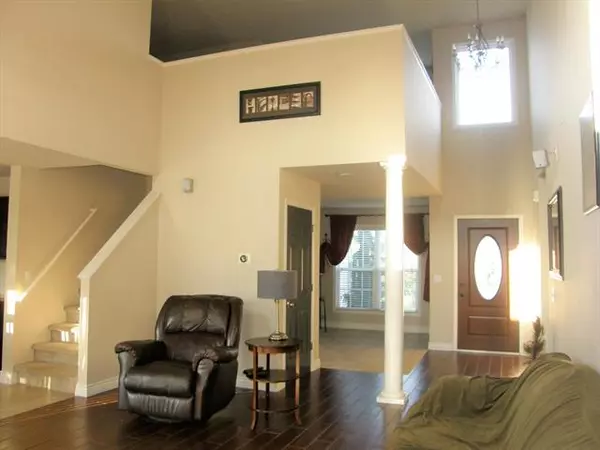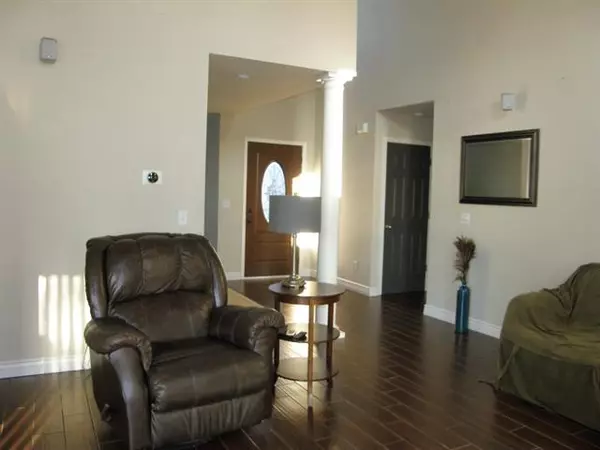$390,000
$405,000
3.7%For more information regarding the value of a property, please contact us for a free consultation.
9290 Livengood Road Baroda, MI 49101
3 Beds
2.5 Baths
2,366 SqFt
Key Details
Sold Price $390,000
Property Type Single Family Home
Sub Type Traditional
Listing Status Sold
Purchase Type For Sale
Square Footage 2,366 sqft
Price per Sqft $164
MLS Listing ID 69021022433
Sold Date 10/18/21
Style Traditional
Bedrooms 3
Full Baths 2
Half Baths 1
HOA Y/N no
Originating Board Southwestern Michigan Association of REALTORS
Year Built 2011
Annual Tax Amount $2,541
Lot Size 1.840 Acres
Acres 1.84
Lot Dimensions 242.31 x 330
Property Description
ONLY 10 YEARS NEW, check out this Beautiful 3 Bedroom (potential for MORE BEDROOMS!) 2.5 Bath Home in Lakeshore School District w/Full Basement, Attached 2-car Garage AND a 30 x 40 Pole Barn...all on nearly 2 Acres!!! Eat-in Kitchen w/Pantry, Center Island & Stainless Appliances is Great for Any Chef w/Convenience of Sliding Door to Back Patio...Opens to Living Room w/Vaulted Ceilings. Semi-secluded Dining Room is currently used as an Office/Den (turn into 4th Bedroom?) Master Suite Offers Patio Access, Walk-in Closet & Bath w/Granite Counters, Separate Tub & Step-in Shower. Upper Landing used as a TV/Game Area (possible BR?), AND there's a BLANK CANVAS in the HUGE 1,320 SF Unfinished Basement w/Egress Window & Built-in Safe. Home Warranty, too! CLICK ON THE BLUE MORE for additional info..Pole Barn, built in 2012, has Electric & Concrete Floor. Back Patio offers Electric Hook-up for a Hot Tub as well as Natural Gas Hook-up for a Grill. Wonderful, Quiet Area w/Country Feel & City Utilit
Location
State MI
County Berrien
Area Lake Twp
Direction U.S. 12 to N. on Cleveland to W. on Russell to NW corner of Russell & Livengood ...OR... U.S. 31 Bypass to Exit 15B to N. on M-139 to Left/South onto Red Bud Trail to W. on Lemon Creek to Left/South on Livengood to the NW corner of Russell & Livengood
Rooms
Other Rooms Living Room
Kitchen Dishwasher, Dryer, Microwave, Oven, Range/Stove, Refrigerator, Washer
Interior
Interior Features Other
Heating Forced Air
Cooling Ceiling Fan(s)
Fireplace no
Appliance Dishwasher, Dryer, Microwave, Oven, Range/Stove, Refrigerator, Washer
Heat Source Natural Gas
Exterior
Parking Features Door Opener, Attached
Garage Description 2 Car
Roof Type Composition
Accessibility Accessible Full Bath, Other AccessibilityFeatures
Porch Patio
Garage yes
Building
Lot Description Level
Foundation Basement
Sewer Sewer-Sanitary
Water Municipal Water
Architectural Style Traditional
Warranty Yes
Level or Stories 2 Story
Structure Type Vinyl
Schools
School District Lakeshore
Others
Tax ID 111100160006114
Acceptable Financing Cash, Conventional, FHA
Listing Terms Cash, Conventional, FHA
Financing Cash,Conventional,FHA
Read Less
Want to know what your home might be worth? Contact us for a FREE valuation!

Our team is ready to help you sell your home for the highest possible price ASAP

©2024 Realcomp II Ltd. Shareholders
Bought with RE/MAX by the Lake

