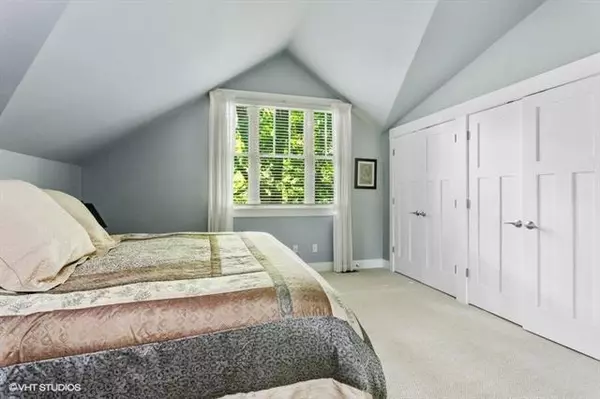$510,000
$498,000
2.4%For more information regarding the value of a property, please contact us for a free consultation.
14900 Lakeside Road 4 Lakeside, MI 49116
3 Beds
2.5 Baths
2,038 SqFt
Key Details
Sold Price $510,000
Property Type Condo
Sub Type Contemporary
Listing Status Sold
Purchase Type For Sale
Square Footage 2,038 sqft
Price per Sqft $250
MLS Listing ID 69021108706
Sold Date 11/08/21
Style Contemporary
Bedrooms 3
Full Baths 2
Half Baths 1
HOA Fees $300/mo
HOA Y/N yes
Originating Board Southwestern Michigan Association of REALTORS
Year Built 2007
Annual Tax Amount $6,348
Lot Dimensions Irreg
Property Description
Only 1.5 blocks from the beach, this 2538 sq ft upgraded townhouse is the easy care retreat you've been searching for. The ''heart of the house'' eat-in kitchen with custom Amish built cabinetry is a perfect gathering place with plenty of room for dining, casual seating, and abundant work space. The living room with fireplace & custom built-ins leads to a screened porch overlooking lovely mature landscaping. The 2nd floor has a private ensuite master BR, and 2 additional BRs & bath. The lower level has a laundry room, recreational room/office & 2-car garage. This professionally decorated home has custom window treatments, neutral wool carpeting & hardwood floors. And designed with lots of space and a flexible floor plan to accommodate your specific needs and those of your family & guests.Located just 75 miles from downtown Chicago.
Location
State MI
County Berrien
Area Chikaming Twp
Direction Red Arrow Hwy to Lakeside Rd to property on L
Rooms
Other Rooms Bath - Lav
Basement Daylight
Kitchen Cooktop, Dishwasher, Dryer, Microwave, Oven, Refrigerator, Washer
Interior
Interior Features Other, Security Alarm, Cable Available
Heating Forced Air
Fireplaces Type Gas
Fireplace yes
Appliance Cooktop, Dishwasher, Dryer, Microwave, Oven, Refrigerator, Washer
Heat Source Natural Gas
Exterior
Parking Features Door Opener, Attached
Garage Description 2 Car
Waterfront Description Lake Front,Lake/River Priv
Water Access Desc All Sports Lake
Roof Type Composition
Porch Deck, Porch, Porch - Wood/Screen Encl
Road Frontage Paved
Garage yes
Building
Sewer Sewer-Sanitary
Water Municipal Water
Architectural Style Contemporary
Level or Stories 2 Story
Structure Type Wood
Schools
School District River Valley
Others
Pets Allowed Yes
Tax ID 110745550004004
Acceptable Financing Cash, Conventional
Listing Terms Cash, Conventional
Financing Cash,Conventional
Read Less
Want to know what your home might be worth? Contact us for a FREE valuation!

Our team is ready to help you sell your home for the highest possible price ASAP

©2025 Realcomp II Ltd. Shareholders
Bought with @properties





