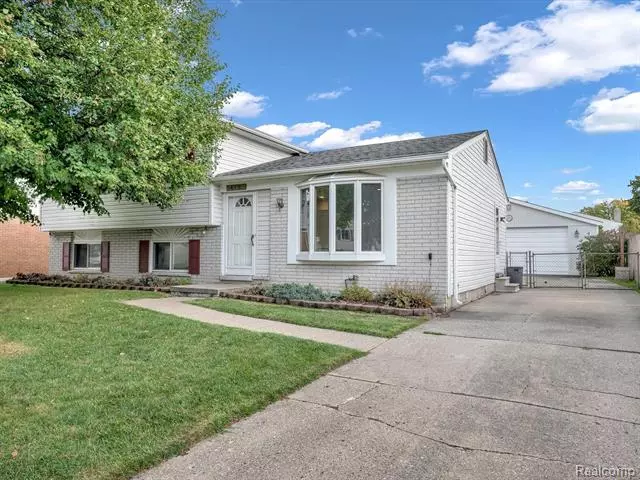$265,000
$270,000
1.9%For more information regarding the value of a property, please contact us for a free consultation.
14824 WESTPOINT Drive Sterling Heights, MI 48313
4 Beds
1.5 Baths
1,716 SqFt
Key Details
Sold Price $265,000
Property Type Single Family Home
Sub Type Split Level
Listing Status Sold
Purchase Type For Sale
Square Footage 1,716 sqft
Price per Sqft $154
Subdivision University Estates # 01
MLS Listing ID 2210088620
Sold Date 12/09/21
Style Split Level
Bedrooms 4
Full Baths 1
Half Baths 1
HOA Y/N no
Originating Board Realcomp II Ltd
Year Built 1973
Annual Tax Amount $3,916
Lot Size 7,405 Sqft
Acres 0.17
Lot Dimensions 60.00X120.00
Property Description
Excellent quad in popular University Estates, well maintained, complete maintenance free exterior and plenty of updates all buyers would appreciate! Huge peninsula kitchen with updated gorgeous cherry cabinets, granite tops, and huge eating nook. 3 bedrooms up 1 bedroom on lower level, main bath on second level and an additional half bath on lower level next to great room with natural fireplace. GIANT 2.5 car detached garage, great fenced in yard with patio, updated furnace and air. Taxes are non homestead on this property and will need to be claimed for the following year. Owner has never lived on property but the condition is spectacular! Do yourself a favor and take a look at this beautiful home today!
Location
State MI
County Macomb
Area Sterling Heights
Direction Hayes Rd north of 18 Mile, turn onto Annapolis st (w. side of hayes) L on Vanderbilt and right onto westpoint
Rooms
Basement Unfinished
Kitchen Dishwasher, Free-Standing Electric Range, Free-Standing Refrigerator, Microwave
Interior
Interior Features Cable Available, High Spd Internet Avail, Programmable Thermostat
Hot Water Natural Gas
Heating Forced Air
Cooling Ceiling Fan(s), Central Air
Fireplaces Type Natural
Fireplace yes
Appliance Dishwasher, Free-Standing Electric Range, Free-Standing Refrigerator, Microwave
Heat Source Natural Gas
Exterior
Exterior Feature BBQ Grill, Fenced
Parking Features Electricity, Door Opener, Side Entrance, Detached
Garage Description 2 Car
Fence Fenced
Roof Type Asphalt
Porch Patio, Porch
Road Frontage Paved, Pub. Sidewalk
Garage yes
Building
Foundation Basement
Sewer Public Sewer (Sewer-Sanitary)
Water Public (Municipal)
Architectural Style Split Level
Warranty No
Level or Stories Quad-Level
Structure Type Aluminum,Brick
Schools
School District Utica
Others
Pets Allowed Yes
Tax ID 1012430004
Ownership Short Sale - No,Private Owned
Acceptable Financing Cash, Conventional, FHA, VA
Rebuilt Year 2008
Listing Terms Cash, Conventional, FHA, VA
Financing Cash,Conventional,FHA,VA
Read Less
Want to know what your home might be worth? Contact us for a FREE valuation!

Our team is ready to help you sell your home for the highest possible price ASAP

©2024 Realcomp II Ltd. Shareholders
Bought with Keller Williams Paint Creek

