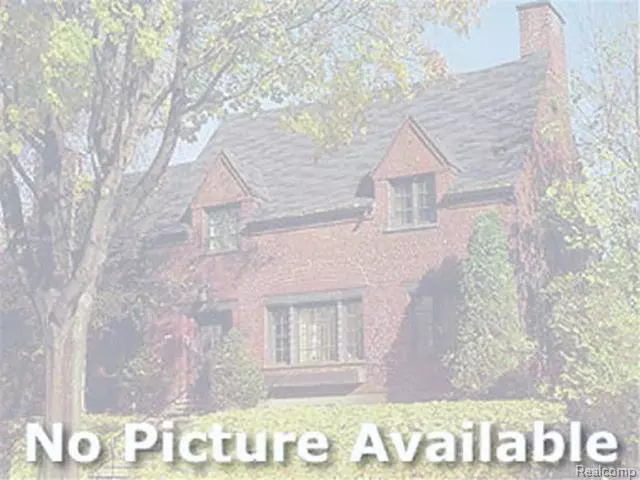$390,000
$400,000
2.5%For more information regarding the value of a property, please contact us for a free consultation.
3669 LAKEVIEW Drive Ortonville, MI 48462
3 Beds
2 Baths
1,320 SqFt
Key Details
Sold Price $390,000
Property Type Single Family Home
Sub Type Ranch
Listing Status Sold
Purchase Type For Sale
Square Footage 1,320 sqft
Price per Sqft $295
MLS Listing ID 2210083960
Sold Date 12/23/21
Style Ranch
Bedrooms 3
Full Baths 2
HOA Y/N no
Originating Board Realcomp II Ltd
Year Built 1986
Annual Tax Amount $5,080
Lot Size 0.480 Acres
Acres 0.48
Lot Dimensions 150.00X46.50
Property Description
Your private Seymour Lake oasis with a 4 car garage awaits! Wake up every morning to breathtaking lake views from your master bedroom & enjoy those views all day from your main living areas. Open concept floor plan w/main level master & laundry. Enjoy a meal on your large rear deck overlooking the lake. Finished walkout lower level continues to provide spectacular views of the lake from the large open living space, giving you quick access to the lakefront. An extra room with closet could have egress added to make it a 4th bedroom. Mechanical room provides plenty of storage. Imagine relaxing at night enjoying your firepit overlooking the lake. Use your private dock to jump on your paddleboard, kayak or pedal boat & enjoy the lake. Two story, dream garage makes it easy to move the lake toys inside. Lake fed sprinkler system for lawn maintenance. Serene setting to come home to, while being just minutes from shopping & x-ways. Ask for the updates & features sheets included in the MLS docs.
Location
State MI
County Oakland
Area Brandon Twp
Direction Turn South on Lakeview Dr from E Seymour Lake Rd
Rooms
Basement Finished, Walkout Access
Kitchen Built-In Electric Oven, Dishwasher, Dryer, Electric Cooktop, Free-Standing Refrigerator, Washer
Interior
Interior Features Cable Available, High Spd Internet Avail, Humidifier, Jetted Tub
Hot Water Natural Gas
Heating Forced Air
Cooling Ceiling Fan(s), Central Air
Fireplace no
Appliance Built-In Electric Oven, Dishwasher, Dryer, Electric Cooktop, Free-Standing Refrigerator, Washer
Heat Source Natural Gas
Exterior
Parking Features Electricity, Door Opener, Side Entrance, Heated, Workshop, Detached
Garage Description 4 Car
Waterfront Description Direct Water Frontage,Lake Front,Private Water Frontage,Water Front
Water Access Desc Dock Facilities,Sea Wall,
Roof Type Asphalt
Porch Deck, Patio, Porch
Road Frontage Gravel
Garage yes
Building
Lot Description Water View
Foundation Basement
Sewer Septic Tank (Existing)
Water Well (Existing)
Architectural Style Ranch
Warranty No
Level or Stories 1 Story
Structure Type Brick
Schools
School District Brandon
Others
Pets Allowed Yes
Tax ID 0334202011
Ownership Short Sale - No,Private Owned
Acceptable Financing Cash, Conventional, FHA, VA
Listing Terms Cash, Conventional, FHA, VA
Financing Cash,Conventional,FHA,VA
Read Less
Want to know what your home might be worth? Contact us for a FREE valuation!

Our team is ready to help you sell your home for the highest possible price ASAP

©2024 Realcomp II Ltd. Shareholders
Bought with NextHome Showcase

