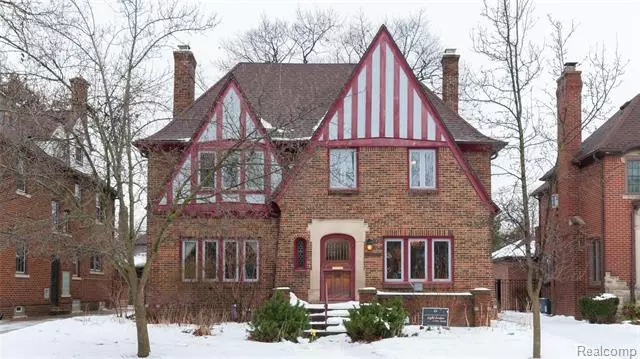$430,000
$425,000
1.2%For more information regarding the value of a property, please contact us for a free consultation.
18465 PARKSIDE Street Detroit, MI 48221
4 Beds
4.5 Baths
3,000 SqFt
Key Details
Sold Price $430,000
Property Type Single Family Home
Sub Type Tudor
Listing Status Sold
Purchase Type For Sale
Square Footage 3,000 sqft
Price per Sqft $143
Subdivision Lincolnshire (Plats)
MLS Listing ID 2220009546
Sold Date 03/29/22
Style Tudor
Bedrooms 4
Full Baths 4
Half Baths 1
Construction Status Platted Sub.
HOA Y/N no
Originating Board Realcomp II Ltd
Year Built 1925
Annual Tax Amount $4,515
Lot Size 6,969 Sqft
Acres 0.16
Lot Dimensions 50.00X135.00
Property Description
Don't miss your chance to own this beautifully maintained & updated home in the sought after University District! This stunning home offers recently prof refinished hardwood floors throughout; intricate crown molding t/o 1st flr; gourmet kitchen w/granite counter tops & SS appliances, quiet-close cabinets, pantry & toe kick heater under sink; beautiful etched glass vinyl windows; tile fireplace-recently converted to gas; 2nd floor & basement laundry access; XL jetted tub & bonus room on 3rd flr; spacious Master BR w/ensuite bath; beautiful landscaped yard with 5 ft metal fence; brick paved front & back porch with built in fire pit; 2nd floor bedroom balcony & 3 season room in back to enjoy the beautiful backyard view! Home is located on a nice, quiet, tree-lined block near Detroit Golf Club. New hot WH in 2021, New boiler 2013. Seller excludes all attached shelving & mirrors in bedrooms, chest freezer & nursery curtains. Buyer/Buyer agent to verify all info. LA related to Sellers
Location
State MI
County Wayne
Area Det 6-8 Grfld-Dequindre
Direction 7 blocks East from Livernois, 2.5 Blocks South from 7 Mile
Rooms
Basement Partially Finished
Kitchen Dishwasher, Disposal, Dryer, Free-Standing Electric Range, Free-Standing Refrigerator, Microwave, Range Hood, Stainless Steel Appliance(s), Washer
Interior
Interior Features Cable Available, High Spd Internet Avail, Jetted Tub, Security Alarm (rented)
Hot Water Natural Gas
Heating Hot Water, Steam
Cooling Ceiling Fan(s), Wall Unit(s), Window Unit(s)
Fireplaces Type Gas
Fireplace yes
Appliance Dishwasher, Disposal, Dryer, Free-Standing Electric Range, Free-Standing Refrigerator, Microwave, Range Hood, Stainless Steel Appliance(s), Washer
Heat Source Natural Gas
Exterior
Exterior Feature Gutter Guard System, Fenced, Security Patrol
Parking Features Electricity, Door Opener, Detached
Garage Description 2 Car
Fence Fenced
Roof Type Asphalt
Porch Porch - Covered, Patio, Porch, Patio - Covered
Road Frontage Paved
Garage yes
Building
Foundation Basement
Sewer Public Sewer (Sewer-Sanitary)
Water Public (Municipal)
Architectural Style Tudor
Warranty No
Level or Stories 3 Story
Structure Type Brick
Construction Status Platted Sub.
Schools
School District Detroit
Others
Pets Allowed Yes
Tax ID W02I002952S
Ownership Short Sale - No,Private Owned
Acceptable Financing Cash, Conventional, FHA, VA
Listing Terms Cash, Conventional, FHA, VA
Financing Cash,Conventional,FHA,VA
Read Less
Want to know what your home might be worth? Contact us for a FREE valuation!

Our team is ready to help you sell your home for the highest possible price ASAP

©2024 Realcomp II Ltd. Shareholders
Bought with Unidentified Office

