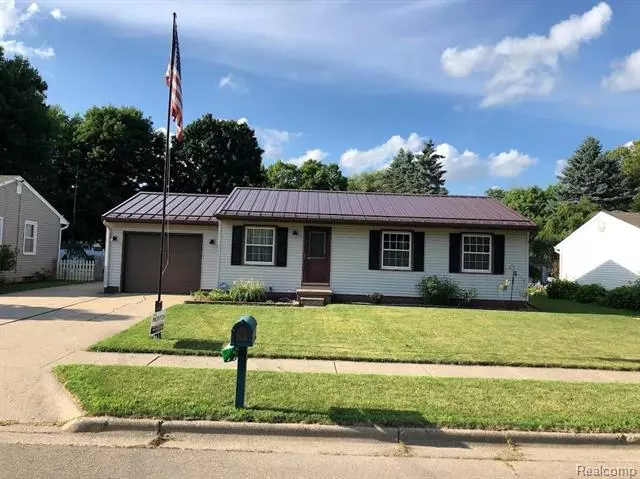$159,000
$159,000
For more information regarding the value of a property, please contact us for a free consultation.
732 Bonnie Street Charlotte, MI 48813
3 Beds
1.5 Baths
889 SqFt
Key Details
Sold Price $159,000
Property Type Single Family Home
Sub Type Ranch
Listing Status Sold
Purchase Type For Sale
Square Footage 889 sqft
Price per Sqft $178
MLS Listing ID 2210081482
Sold Date 01/14/22
Style Ranch
Bedrooms 3
Full Baths 1
Half Baths 1
Construction Status Platted Sub.
HOA Y/N no
Originating Board Realcomp II Ltd
Year Built 1969
Annual Tax Amount $1,867
Lot Size 8,712 Sqft
Acres 0.2
Lot Dimensions 66 x 134
Property Description
Move right in to this 3 bedroom, low maintenance home in Charlotte! Refinished kitchen with oak cabinets and water resistant plank flooring. Solid oak doors throughout with oak cove molding. Hardwood floors in bedrooms, half bath off master bedroom. Finished basement with large storage area and laundry with front loaded washer and dryer. Newly installed Trex decking in 2019, fenced yard with storage shed, Metal roof. Heating and cabinets added to garage in 2020. Excludes small freezer in basement and hot tub.
Location
State MI
County Eaton
Area Charlotte
Direction State to south on Mikesell to left (east) on Bonnie. House on left (north) side of street.
Rooms
Basement Partially Finished
Interior
Heating Forced Air
Cooling Central Air
Fireplace no
Heat Source Natural Gas
Exterior
Exterior Feature Lighting, Fenced
Parking Features Direct Access, Electricity, Door Opener, Side Entrance, Heated, Workshop, Attached
Garage Description 1 Car
Fence Fenced
Roof Type Metal
Porch Porch
Road Frontage Paved
Garage yes
Building
Lot Description Level
Foundation Basement
Sewer Public Sewer (Sewer-Sanitary)
Water Public (Municipal)
Architectural Style Ranch
Warranty No
Level or Stories 1 Story
Structure Type Aluminum,Vinyl
Construction Status Platted Sub.
Schools
School District Charlotte
Others
Tax ID 20008600017000
Ownership Short Sale - No,Private Owned
Acceptable Financing Cash, Conventional
Listing Terms Cash, Conventional
Financing Cash,Conventional
Read Less
Want to know what your home might be worth? Contact us for a FREE valuation!

Our team is ready to help you sell your home for the highest possible price ASAP

©2025 Realcomp II Ltd. Shareholders
Bought with RE/MAX Real Estate Professionals, Inc. West

