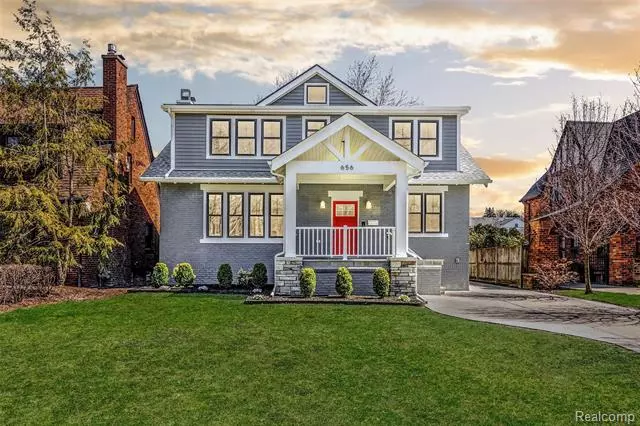$710,000
$699,900
1.4%For more information regarding the value of a property, please contact us for a free consultation.
656 WASHINGTON Road Grosse Pointe, MI 48230
3 Beds
3 Baths
3,008 SqFt
Key Details
Sold Price $710,000
Property Type Single Family Home
Sub Type Cape Cod,Colonial,Ranch,Craftsman
Listing Status Sold
Purchase Type For Sale
Square Footage 3,008 sqft
Price per Sqft $236
Subdivision Grosse Pointe Colony Sub Cys
MLS Listing ID 2220025581
Sold Date 05/10/22
Style Cape Cod,Colonial,Ranch,Craftsman
Bedrooms 3
Full Baths 2
Half Baths 2
HOA Y/N no
Originating Board Realcomp II Ltd
Year Built 1923
Annual Tax Amount $12,006
Lot Size 7,405 Sqft
Acres 0.17
Lot Dimensions 50.00X151.60
Property Description
You have to see this like-new construction home that was taken down to the studs + rebuilt with NEW EVERYTHING! Split level w/ first floor master suite, first floor laundry/mud room, huge open concept living room/ kitchen/ family room w/ 2 natural fireplaces. Gourmet kitchen w/ calacatta marble, 10 ft waterfall island + everything a luxury kitchen should have. Nine foot ceilings + gorgeous 3/4 inch Maple hardwood on first floor. Two large BRs, 1 BA + large loft/bonus room upstairs. Huge, open, finished basement w/ wet bar. Two half baths (first floor + basement). New HE furnace/ AC/ tankless water heater. Attached 2-car garage. Private deck outside family room. Complete interior waterproofing system w/ sump pump in basement + back-flow preventer on main sewer line (w/ 6-inch PVC clean-out) on exterior of home. This basement is bone-dry! New windows, insulation, drywall, plumbing, electrical, HVAC- all w/ city permits + to proper building code. New hydroseed just applied to lawn.
Location
State MI
County Wayne
Area Grosse Pointe
Direction 656 Washington Rd, Grosse Pointe, MI 48230
Rooms
Basement Finished
Kitchen Built-In Gas Oven, Built-In Gas Range, Dishwasher, Disposal, Double Oven, Gas Cooktop, Microwave, Range Hood, Wine Refrigerator, Bar Fridge
Interior
Hot Water Natural Gas, Tankless
Heating Forced Air
Cooling Ceiling Fan(s), Central Air
Fireplaces Type Gas
Fireplace yes
Appliance Built-In Gas Oven, Built-In Gas Range, Dishwasher, Disposal, Double Oven, Gas Cooktop, Microwave, Range Hood, Wine Refrigerator, Bar Fridge
Heat Source Natural Gas
Exterior
Exterior Feature Tennis Court, Pool – Community
Parking Features Electricity, Door Opener, Attached
Garage Description 2.5 Car
Waterfront Description Lake Privileges
Water Access Desc All Sports Lake,Boat Facilities,Dock Facilities,Sea Wall
Roof Type Asphalt
Porch Porch - Covered, Deck, Porch
Road Frontage Paved, Pub. Sidewalk
Garage yes
Private Pool 1
Building
Foundation Basement
Sewer Public Sewer (Sewer-Sanitary)
Water Public (Municipal)
Architectural Style Cape Cod, Colonial, Ranch, Craftsman
Warranty No
Level or Stories 2 Story
Structure Type Brick
Schools
School District Grosse Pointe
Others
Pets Allowed Cats OK, Dogs OK, Yes
Tax ID 37003070209000
Ownership Short Sale - No,Private Owned
Acceptable Financing Cash, Conventional, FHA, VA, Warranty Deed
Rebuilt Year 2022
Listing Terms Cash, Conventional, FHA, VA, Warranty Deed
Financing Cash,Conventional,FHA,VA,Warranty Deed
Read Less
Want to know what your home might be worth? Contact us for a FREE valuation!

Our team is ready to help you sell your home for the highest possible price ASAP

©2024 Realcomp II Ltd. Shareholders
Bought with Real Estate One GPF

