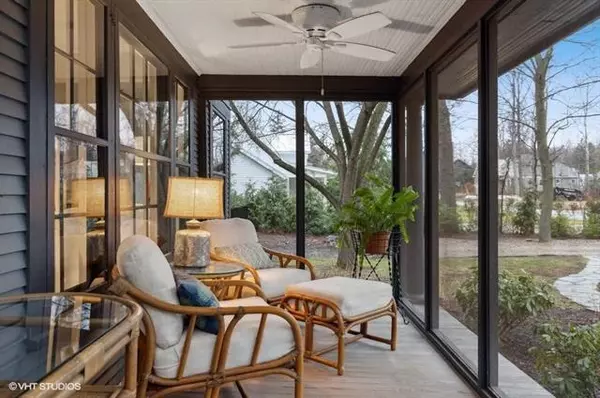$1,895,000
$1,895,000
For more information regarding the value of a property, please contact us for a free consultation.
14805 Lakeside Road Lakeside, MI 49116
4 Beds
2.5 Baths
2,593 SqFt
Key Details
Sold Price $1,895,000
Property Type Single Family Home
Sub Type Farmhouse
Listing Status Sold
Purchase Type For Sale
Square Footage 2,593 sqft
Price per Sqft $730
MLS Listing ID 69022014780
Sold Date 05/26/22
Style Farmhouse
Bedrooms 4
Full Baths 2
Half Baths 1
HOA Y/N no
Originating Board Southwestern Michigan Association of REALTORS
Year Built 1935
Annual Tax Amount $5,084
Lot Size 1.420 Acres
Acres 1.42
Lot Dimensions 140x237x103x232x250
Property Description
Classic LAKESIDE beach house is only two blocks to the beach on Lake Michigan. The house has such a relaxing feel after it's most recent renovation. This four-bedroom house sits on 1.4 beautifully landscaped acres. The back yard feels very private with new Ipe decking flowing from the screen porch to the hot tub to the pool. The heated pool glows at night with fountains and lights run from your phone. There are charming details throughout - window seats, built-in bookshelves, hidden storage closets, and two fireplaces. The primary bedroom is nicely separated from the other bedrooms on the main floor and has a gorgeous new bathroom. This is the perfect Michigan getaway.
Location
State MI
County Berrien
Area Chikaming Twp
Direction Red Arrow to Lakeside Road past East Road to corner of Lakeside Rd and Lakeshore.
Rooms
Other Rooms Kitchen
Kitchen Dishwasher, Dryer, Microwave, Range/Stove, Refrigerator, Washer
Interior
Interior Features Humidifier, Other, Jetted Tub, Security Alarm
Heating Forced Air
Cooling Ceiling Fan(s)
Fireplaces Type Gas
Fireplace yes
Appliance Dishwasher, Dryer, Microwave, Range/Stove, Refrigerator, Washer
Heat Source Natural Gas
Exterior
Exterior Feature Spa/Hot-tub, Fenced, Pool - Inground
Parking Features Door Opener, Detached
Garage Description 2 Car
Waterfront Description Lake/River Priv
Roof Type Composition
Porch Deck, Porch, Porch - Wood/Screen Encl
Road Frontage Paved
Garage yes
Private Pool 1
Building
Lot Description Wooded, Sprinkler(s)
Foundation Basement, Partial Basement
Sewer Sewer-Sanitary
Water Municipal Water
Architectural Style Farmhouse
Level or Stories 2 Story
Structure Type Wood
Schools
School District River Valley
Others
Tax ID 110700200064001
Acceptable Financing Cash, Conventional
Listing Terms Cash, Conventional
Financing Cash,Conventional
Read Less
Want to know what your home might be worth? Contact us for a FREE valuation!

Our team is ready to help you sell your home for the highest possible price ASAP

©2024 Realcomp II Ltd. Shareholders
Bought with RE/MAX Harbor Country





