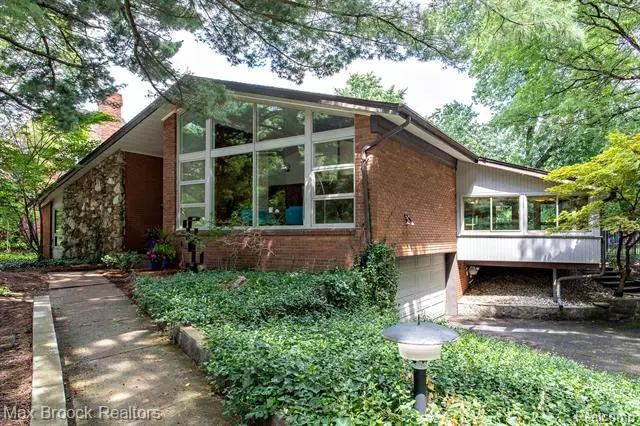$635,000
$600,000
5.8%For more information regarding the value of a property, please contact us for a free consultation.
8074 HUNTINGTON Road Huntington Woods, MI 48070
3 Beds
3.5 Baths
2,638 SqFt
Key Details
Sold Price $635,000
Property Type Single Family Home
Sub Type Ranch
Listing Status Sold
Purchase Type For Sale
Square Footage 2,638 sqft
Price per Sqft $240
Subdivision Huntington Woods Sub - Huntington Wds
MLS Listing ID 20221029282
Sold Date 09/23/22
Style Ranch
Bedrooms 3
Full Baths 3
Half Baths 1
HOA Y/N no
Originating Board Realcomp II Ltd
Year Built 1954
Annual Tax Amount $13,258
Lot Size 0.300 Acres
Acres 0.3
Lot Dimensions 50.00 x 143.00
Property Description
**PLEASE HAVE ALL OFFERS IN BY SATURDAY, AUG 20th AT 3PM** You've driven by it, you have said to yourself, I would love to see the inside of that house. Well now is your chance! Incredible, custom-built, Mid-Century Modern home filled with original details throughout and thoughtful touches of modern updates. Walk in to the entryway with fabulous soaring ceiling and gorgeous original slate tile floors with MCM built-in and double closet. Stunning two story living room with wall of windows and fantastic original wood paneled fireplace is open to the center island kitchen and large dining room. Kitchen has been updated with modern white cabinets, built-in pantry and stainless steel appliances. Dining room beautifully features wooden beams with accent uplighting and walks out to the backyard through a sliding door, and to the attached four season room. Flanking the entryway is private library/office with quintessential MCM fireplace and wood paneled walls. Bedroom wing is private and shows off more great architecture with the windowed hallway that looks out to the large backyard and patio. Two good sized bedrooms share a full bathroom with great original travertine tile and original light fixtures. Primary bedroom suite has two large closets and attached full bathroom. Lots of additional storage and living space in the huge finished basement with large rec room area, full bathroom, huge storage room, and space that can be used as another bedroom or office. Main floor laundry room with original built-ins. Basement walkout access through the attached, 2-car garage. Backyard is fully fenced-in and complete with concrete deck and built in fireplace. Part of the desirable Berkley School district. If you are a lover of MCM, this outstanding home is the one for you!
Location
State MI
County Oakland
Area Huntington Woods
Direction Drive South on Woodward, turn in HW on Lincoln, follow Ivanhoe to Huntington.
Rooms
Basement Finished, Walkout Access
Kitchen Built-In Electric Oven, Dishwasher, Disposal, Dryer, Free-Standing Refrigerator, Gas Cooktop, Range Hood, Stainless Steel Appliance(s), Washer
Interior
Interior Features Other, Programmable Thermostat
Hot Water Natural Gas
Heating Forced Air
Cooling Central Air
Fireplaces Type Gas, Natural
Fireplace yes
Appliance Built-In Electric Oven, Dishwasher, Disposal, Dryer, Free-Standing Refrigerator, Gas Cooktop, Range Hood, Stainless Steel Appliance(s), Washer
Heat Source Natural Gas
Laundry 1
Exterior
Exterior Feature Lighting, Fenced
Parking Features Attached
Garage Description 2 Car
Fence Back Yard, Fenced
Roof Type Asphalt
Porch Deck, Porch
Road Frontage Paved
Garage yes
Building
Foundation Basement
Sewer Public Sewer (Sewer-Sanitary)
Water Public (Municipal)
Architectural Style Ranch
Warranty No
Level or Stories 1 Story
Structure Type Brick
Schools
School District Berkley
Others
Tax ID 2521332011
Ownership Short Sale - No,Private Owned
Acceptable Financing Cash, Conventional
Listing Terms Cash, Conventional
Financing Cash,Conventional
Read Less
Want to know what your home might be worth? Contact us for a FREE valuation!

Our team is ready to help you sell your home for the highest possible price ASAP

©2024 Realcomp II Ltd. Shareholders
Bought with Max Broock, REALTORS®-Birmingham

