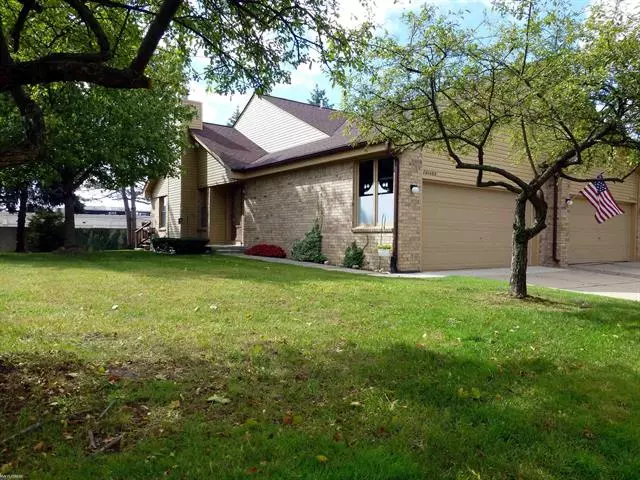$230,000
$233,000
1.3%For more information regarding the value of a property, please contact us for a free consultation.
41455 Ambercrest Dr 57 Sterling Heights, MI 48314
2 Beds
2.5 Baths
1,134 SqFt
Key Details
Sold Price $230,000
Property Type Condo
Sub Type End Unit,Ranch
Listing Status Sold
Purchase Type For Sale
Square Footage 1,134 sqft
Price per Sqft $202
Subdivision Heritage Pointe
MLS Listing ID 58050091210
Sold Date 11/09/22
Style End Unit,Ranch
Bedrooms 2
Full Baths 2
Half Baths 1
HOA Fees $205/mo
HOA Y/N yes
Originating Board MiRealSource
Year Built 1993
Annual Tax Amount $1,810
Property Description
Nearly SPOTLESS END UNIT RANCH condo in northwest Sterling Heights, located within a smaller complex of 68 well-maintained units about 2 miles south of Troy Beaumont Hospital. Same owners past 24 years, Mr Seller being a retired electrician who added many extras as far as lighting, outlets, switches, etc. and all done right. The finished basement is fantastic, more headroom than typical with its own half bath and mechanical room with workbench area, large laundry room (there is also a provision for upstairs laundry hookup) and huge recreation area. Between this and the 2-car attached garage, you won't find many condos at this pricing point. Large cathedral-ceiling living/gathering room with Heatilator gas fireplace, full bath (traditional tub/shower) and guest bedroom with doorwall access to elevated deck, master with his and hers closets and second, semi-private full bath (shower). The association fee currently includes a remaining assessment for new roof and siding that drops off in
Location
State MI
County Macomb
Area Sterling Heights
Rooms
Basement Finished
Kitchen Dishwasher, Disposal, Dryer, Oven, Range/Stove, Refrigerator, Washer
Interior
Interior Features Humidifier, Other, Security Alarm
Hot Water Natural Gas
Heating Forced Air
Cooling Ceiling Fan(s), Central Air
Fireplaces Type Gas
Fireplace yes
Appliance Dishwasher, Disposal, Dryer, Oven, Range/Stove, Refrigerator, Washer
Heat Source Natural Gas
Exterior
Parking Features Direct Access, Electricity, Door Opener, Attached
Garage Description 2 Car
Porch Deck, Porch
Road Frontage Paved
Garage yes
Building
Foundation Basement
Sewer Public Sewer (Sewer-Sanitary)
Water Public (Municipal)
Architectural Style End Unit, Ranch
Level or Stories 1 Story
Structure Type Brick,Vinyl
Schools
School District Utica
Others
Pets Allowed Breed Restrictions, Number Limit, Yes
Tax ID 1007351057
Ownership Short Sale - No,Private Owned
Acceptable Financing Cash, Conventional
Listing Terms Cash, Conventional
Financing Cash,Conventional
Read Less
Want to know what your home might be worth? Contact us for a FREE valuation!

Our team is ready to help you sell your home for the highest possible price ASAP

©2024 Realcomp II Ltd. Shareholders
Bought with Real Estate Market Center LLC

