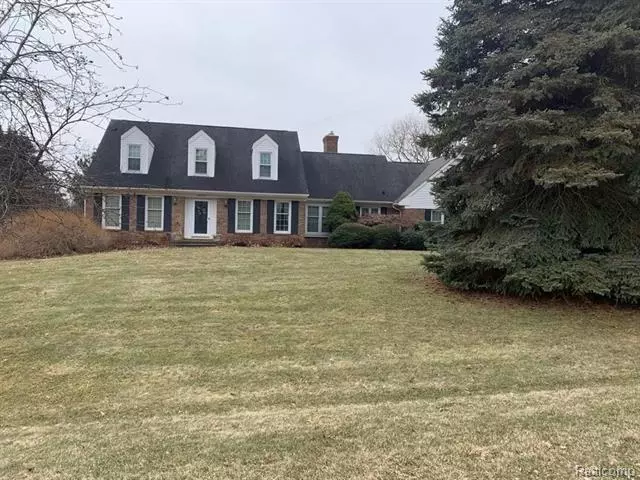$390,000
$399,900
2.5%For more information regarding the value of a property, please contact us for a free consultation.
68275 EOIN WAY Drive Washington, MI 48095
3 Beds
3.5 Baths
2,496 SqFt
Key Details
Sold Price $390,000
Property Type Single Family Home
Sub Type Cape Cod
Listing Status Sold
Purchase Type For Sale
Square Footage 2,496 sqft
Price per Sqft $156
Subdivision Grayglenn # 02
MLS Listing ID 2220025769
Sold Date 12/23/22
Style Cape Cod
Bedrooms 3
Full Baths 3
Half Baths 1
HOA Y/N no
Originating Board Realcomp II Ltd
Year Built 1979
Annual Tax Amount $4,327
Lot Size 0.850 Acres
Acres 0.85
Lot Dimensions 190.00X194.00
Property Description
Beautiful Washington Twp. Cape Code, situated on just under an acre (.85).Large kitchen which includes three pantries, Formal Dining Room and beautiful private office with view of back yard. Cozy up in the spacious family room with a natural fireplace with insert to add extra warmth. The laundry room offers a back door entry onto a large covered outdoor patio from which you can enjoy the beautifully landscaped sprinkled yard. Three bedrooms upstairs with two full baths and spacious closets. Storage space abounds as there is also a large, walk-in attic storage area with fan .Full-wall closets and a full bath complete the master suite. Finished basement with bar & refrigerator, large utility area with room for an extra guest bedroom. Attached 2.5 car garage with a 2020 Generac whole-house generator.
Location
State MI
County Macomb
Area Washington Twp
Direction 32 Mile Rd to South on Wingate Dr Turn Left on Glengarry Ct Turn Right on Eoin Way Dr
Rooms
Basement Partially Finished
Kitchen Dishwasher, Dryer, Free-Standing Refrigerator, Trash Compactor, Washer
Interior
Interior Features Cable Available, Water Softener (owned)
Heating Forced Air
Cooling Ceiling Fan(s), Central Air
Fireplaces Type Wood Stove
Fireplace yes
Appliance Dishwasher, Dryer, Free-Standing Refrigerator, Trash Compactor, Washer
Heat Source Natural Gas
Exterior
Exterior Feature Whole House Generator
Parking Features Electricity, Door Opener, Attached
Garage Description 2 Car
Porch Porch - Covered, Porch
Road Frontage Paved
Garage yes
Building
Lot Description Sprinkler(s)
Foundation Basement
Sewer Septic Tank (Existing)
Water Well (Existing)
Architectural Style Cape Cod
Warranty No
Level or Stories 2 Story
Structure Type Aluminum,Brick
Schools
School District Romeo
Others
Tax ID 0404203007
Ownership Short Sale - No,Private Owned
Acceptable Financing Cash, Conventional
Listing Terms Cash, Conventional
Financing Cash,Conventional
Read Less
Want to know what your home might be worth? Contact us for a FREE valuation!

Our team is ready to help you sell your home for the highest possible price ASAP

©2024 Realcomp II Ltd. Shareholders
Bought with Realty Executives Home Towne

