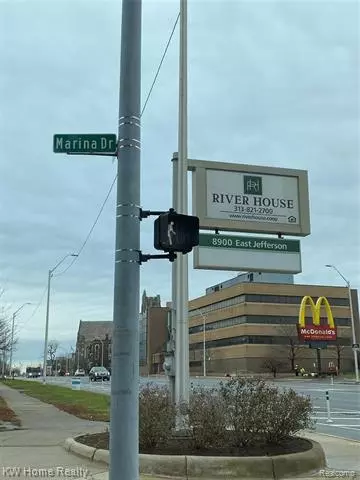$56,000
$65,000
13.8%For more information regarding the value of a property, please contact us for a free consultation.
8900 E JEFFERSON 319/320 Avenue E 319-20 Detroit, MI 48214
2 Beds
2 Baths
1,470 SqFt
Key Details
Sold Price $56,000
Property Type Condo
Sub Type Common Entry Building,End Unit,High Rise
Listing Status Sold
Purchase Type For Sale
Square Footage 1,470 sqft
Price per Sqft $38
Subdivision Albert Cranes Plat (Plats)
MLS Listing ID 2220028233
Sold Date 12/28/22
Style Common Entry Building,End Unit,High Rise
Bedrooms 2
Full Baths 2
HOA Fees $1,460/mo
HOA Y/N yes
Originating Board Realcomp II Ltd
Year Built 1966
Property Description
We have accepted a contingent offer though we would gladly accept a backup offer in the event this board approval is not obtained by Friday, November 18th. Seller is willing to pay the buyer's first 6 months of HOA DUES at closing. STUNNING VIEWS of Riverfront & Marina in combined units 319/320 for 1470 sq. ft. (LARGER UNIT) River House Co-OP. This end unit is next to stairwell for easy exit in addition to the elevator down the hall. This unit has a split floor plan; 2 bedrooms, 2 bathrooms w/Grandfathered IN-UNIT FULL LAUNDRY ROOM and adjacent flex space for nursery, pet area, office/meditation or storage. Fresh paint and continuous flooring thru out, would feel more expansive. There's a heated in-ground pool w/gazebo, picnic/grilling area, hair salon & 24 hour fitness room. Rest easy w/24 hour gated security and concierge desk. Parking options - carport/heated parking garage for an extra fee and the HOA fees cover taxes, uncovered parking, security, water, heat, gas, electric, grounds/structural maintenance-NOTHING ELSE TO PAY! Small pets under 25 lbs allowed. Renovations have begun to hallways, floors & door color. Security guard will allow entry. Agent ID & business card required. Buyer pays a non-refundable $250.00 application fee and must be board approved. BACK ON MARKET FOR THE 2ND TIME AFTER BUYER'S APPLICATIONS WERE DENIED. NO COLLECTION ACCOUNTS AND RECENT LATES ON MULTIPLE ACCOUNTS WILL BE BOARD APPROVED. Call me for additional info.
Location
State MI
County Wayne
Area Det Woodward-Mcclellan/So Mack
Direction E/O Van Dyke turn right onto Marina Dr. down to security gate. Guard will let you in guest parking lot. Check in at front desk.
Rooms
Basement Common
Kitchen Dishwasher, Free-Standing Electric Range, Free-Standing Refrigerator, Microwave
Interior
Interior Features Cable Available, Elevator/Lift
Hot Water Common
Heating Baseboard
Cooling Wall Unit(s)
Fireplace no
Appliance Dishwasher, Free-Standing Electric Range, Free-Standing Refrigerator, Microwave
Heat Source Electric
Exterior
Exterior Feature Gate House, Grounds Maintenance, Lighting, Fenced, Gazebo, Pool - Inground, Security Patrol
Parking Features Carport, Detached
Garage Description 6 or More
Fence Fenced
Waterfront Description River Front,Water Front
Accessibility Accessible Approach with Ramp, Accessible Common Area, Accessible Doors, Accessible Entrance, Common Area
Road Frontage Paved
Garage yes
Private Pool 1
Building
Lot Description Water View
Foundation Basement
Sewer Public Sewer (Sewer-Sanitary)
Water Public (Municipal)
Architectural Style Common Entry Building, End Unit, High Rise
Warranty No
Level or Stories 1 Story
Structure Type Brick
Schools
School District Detroit
Others
Pets Allowed Call, Number Limit, Size Limit
Tax ID W19I000016S002L
Ownership Short Sale - No,Private Owned
Acceptable Financing Cash, Stock Cooperative
Rebuilt Year 2012
Listing Terms Cash, Stock Cooperative
Financing Cash,Stock Cooperative
Read Less
Want to know what your home might be worth? Contact us for a FREE valuation!

Our team is ready to help you sell your home for the highest possible price ASAP

©2024 Realcomp II Ltd. Shareholders
Bought with Keller Williams Home

