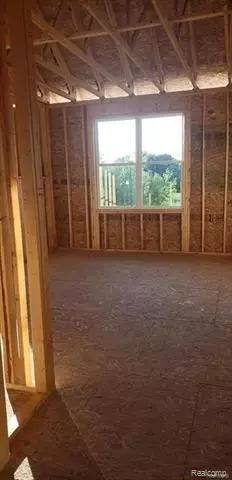$339,000
$339,900
0.3%For more information regarding the value of a property, please contact us for a free consultation.
5363 PEBBLE BEACH DR Metamora, MI 48455
3 Beds
2.5 Baths
1,797 SqFt
Key Details
Sold Price $339,000
Property Type Condo
Sub Type Ranch
Listing Status Sold
Purchase Type For Sale
Square Footage 1,797 sqft
Price per Sqft $188
Subdivision Country Club Ridge Condo
MLS Listing ID 219086334
Sold Date 10/21/20
Style Ranch
Bedrooms 3
Full Baths 2
Half Baths 1
Construction Status New Construction
HOA Fees $203/qua
HOA Y/N yes
Originating Board Realcomp II Ltd
Year Built 2019
Annual Tax Amount $87
Property Description
Why buy used when you can buy BRAND NEW! Over 1700 square foot new builds. Located in the heart of horse country this community offers owners with the option to spend their summers golfing, lounging by the club house pool or entertaining in the beautiful renovated club house! These homes will be maintenance free for years to come with top grade materials you can not go wrong! Lifetime warranty on windows and Builder warranty offered! Builder will provide buyers with many options to choose from for finish material including Brick or Stone exterior, Flooring, Cabinetry, Counter tops and Fixtures! These homes also have the option for a finished basement! This is not your average new build! CLOSED CELL INSULATION THROUGHOUT Additional lots and varying square footage plans available ranging from 1300 square foot up to 1800 square foot! Current bus stop for Oxford School of Choice! Additional 3 year warranty offered.
Location
State MI
County Lapeer
Area Metamora Twp
Direction M 24 to Invitational drive West South onto Pebble Beach
Rooms
Other Rooms Bedroom
Basement Daylight, Unfinished
Interior
Interior Features Cable Available, ENERGY STAR Qualified Door(s), ENERGY STAR Qualified Light Fixture(s), ENERGY STAR Qualified Window(s)
Hot Water Natural Gas
Heating ENERGY STAR Qualified Furnace Equipment, Forced Air
Cooling Central Air, ENERGY STAR Qualified A/C Equipment
Fireplaces Type Gas
Fireplace yes
Heat Source Natural Gas
Exterior
Exterior Feature Club House, Gate House
Parking Features Attached
Garage Description 2 Car
Roof Type Asphalt
Porch Deck
Road Frontage Paved
Garage yes
Building
Lot Description Golf Community, Level
Foundation Basement
Sewer Sewer-Sanitary
Water Well-Existing
Architectural Style Ranch
Warranty Yes
Level or Stories 1 Story
Structure Type Brick,Vinyl
Construction Status New Construction
Schools
School District Lapeer
Others
Tax ID 01544501600
Ownership Private Owned,Short Sale - No
SqFt Source Builder
Acceptable Financing Cash, Conventional, FHA, Rural Development, VA
Listing Terms Cash, Conventional, FHA, Rural Development, VA
Financing Cash,Conventional,FHA,Rural Development,VA
Read Less
Want to know what your home might be worth? Contact us for a FREE valuation!

Our team is ready to help you sell your home for the highest possible price ASAP

©2024 Realcomp II Ltd. Shareholders
Bought with Realty Executives Main St LLC





