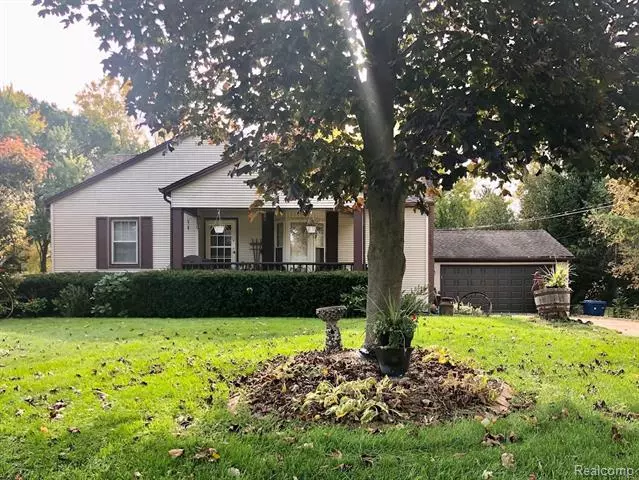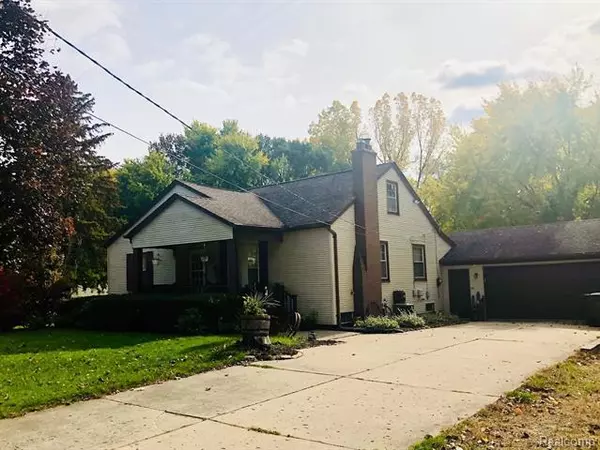$217,000
$227,000
4.4%For more information regarding the value of a property, please contact us for a free consultation.
8500 MUNROVIA ST S Shelby Twp, MI 48317
3 Beds
2 Baths
1,500 SqFt
Key Details
Sold Price $217,000
Property Type Single Family Home
Sub Type Bungalow,Cottage,Ranch,Other
Listing Status Sold
Purchase Type For Sale
Square Footage 1,500 sqft
Price per Sqft $144
Subdivision Munro-Van Dyke Farms
MLS Listing ID 219109760
Sold Date 01/15/20
Style Bungalow,Cottage,Ranch,Other
Bedrooms 3
Full Baths 2
Construction Status Platted Sub.
HOA Y/N no
Originating Board Realcomp II Ltd
Year Built 1948
Annual Tax Amount $1,678
Lot Size 0.550 Acres
Acres 0.55
Lot Dimensions 100 X 240 X 100 X 240
Property Description
Wonderful home in a peaceful neighborhood of spacious properties. This lot is over half an acre fenced with mature trees and great sledding hills! Wet plaster home with all hardwood floors, carpeted in the living room and brick fireplace using natural gas. Wainscot in the dining room leads to an open kitchen with huge storage cabinet and counter. Lots of closet space, two nice bedrooms on the main floor and staircase to all-purpose dual room for teens, twins or a bedroom suite with an office. Basement is finished with a bar, small refrigerator included, large counter to serve buffets, family room and an area for a card or pool table, laundry and lots of storage. There is as stairway up to a heated Florida room with skylights that connect to the kitchen and outside to the patio. Home is being emptied for immediate occupancy. Home has city water;septic system recently cleaned and ready for new owners. Offer Accepted, Pending Inspections. BATVAI
Location
State MI
County Macomb
Area Shelby Twp
Direction Van Dyke to 2 Mile N to Munrovia East
Rooms
Other Rooms Dining Room
Basement Finished, Walk-Up Access
Kitchen Bar Fridge, Dishwasher, Dryer, Free-Standing Gas Oven, Self Cleaning Oven, Washer
Interior
Interior Features Cable Available, Humidifier, Other
Hot Water LP Gas/Propane, Natural Gas
Heating Forced Air
Cooling Ceiling Fan(s), Central Air
Fireplaces Type Gas
Fireplace yes
Appliance Bar Fridge, Dishwasher, Dryer, Free-Standing Gas Oven, Self Cleaning Oven, Washer
Heat Source Natural Gas
Laundry 1
Exterior
Exterior Feature Fenced, Outside Lighting
Parking Features Attached, Direct Access, Door Opener, Electricity
Garage Description 2.5 Car
Roof Type Asphalt
Accessibility Accessible Bedroom, Accessible Closets, Accessible Hallway(s), Accessible Kitchen
Porch Patio, Porch, Porch - Covered, Porch - Enclosed
Road Frontage Paved
Garage yes
Building
Lot Description Hilly-Ravine, Native Plants, Sprinkler(s), Wooded
Foundation Basement
Sewer Septic-Existing
Water Municipal Water
Architectural Style Bungalow, Cottage, Ranch, Other
Warranty No
Level or Stories 1 1/2 Story
Structure Type Vinyl
Construction Status Platted Sub.
Schools
School District Utica
Others
Pets Allowed Yes
Tax ID 0722352012
Ownership Private Owned,Short Sale - No
Acceptable Financing Cash, Conventional, FHA, VA
Rebuilt Year 1998
Listing Terms Cash, Conventional, FHA, VA
Financing Cash,Conventional,FHA,VA
Read Less
Want to know what your home might be worth? Contact us for a FREE valuation!

Our team is ready to help you sell your home for the highest possible price ASAP

©2024 Realcomp II Ltd. Shareholders
Bought with Stewart Team R E Partners Inc





