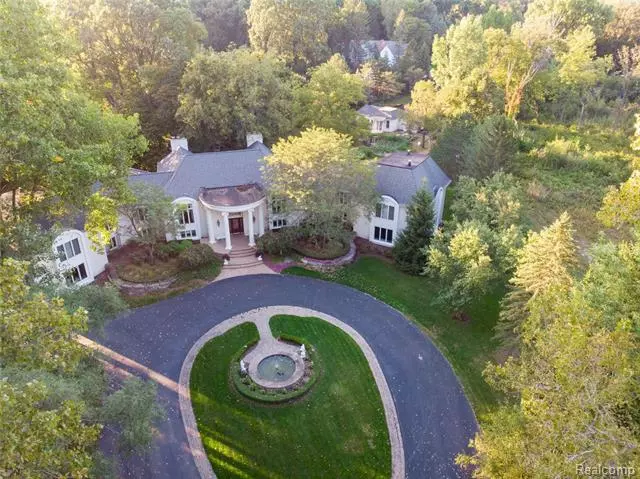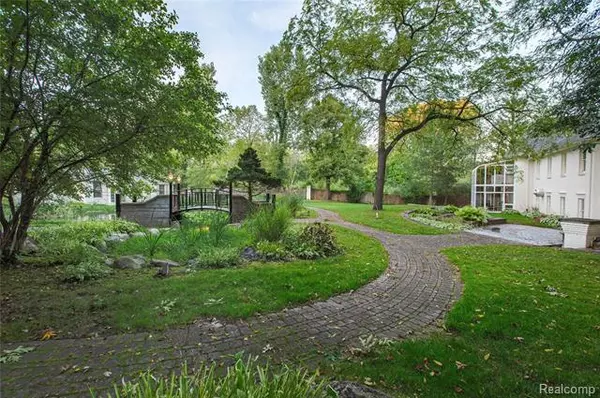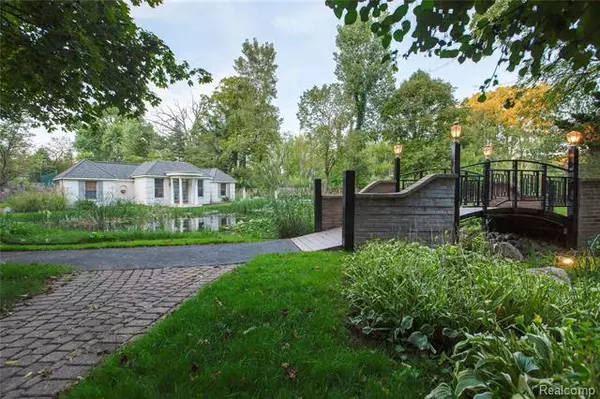$2,750,000
$3,199,995
14.1%For more information regarding the value of a property, please contact us for a free consultation.
45 ORCHARD LN Bloomfield Hills, MI 48304
8 Beds
7 Baths
11,374 SqFt
Key Details
Sold Price $2,750,000
Property Type Single Family Home
Sub Type Raised Ranch
Listing Status Sold
Purchase Type For Sale
Square Footage 11,374 sqft
Price per Sqft $241
Subdivision Cranbrook Farms
MLS Listing ID 219110728
Sold Date 02/01/21
Style Raised Ranch
Bedrooms 8
Full Baths 6
Half Baths 2
HOA Y/N no
Originating Board Realcomp II Ltd
Year Built 1980
Lot Size 1.940 Acres
Acres 1.94
Lot Dimensions 150x300x400x300
Property Description
WOW! Stunning 15,500 sq ft estate (total living space including basement) built on 2 acre lot in the heart of Bloomfield Hills was designed to include a heart shaped water Lily-filled pond, tennis court,extra large rare guest house on private nature/dog walking trail. ain Upper level boasts 4-one br suites with own baths, 2 powder rms,large kitchen walks out to expansive deck overlooking stunning grounds. Large Office w/Custom Wainscoting,2living areas,a 2br 1 bath In- law suite w/private entry & a large laundry area! LOWER Level expands the living space w/addl kitchen, one br, 1bath HUGE rec room w/fireplace,INDOOR pool,2 story atrium, exercise rm, & 2 adds baths.The rare oversized guest house has incredible view of the estate reminiscent of an Elegant English Cottage! Updates include, paint, carpet, & more!This home is perfect for events, entertaining, family/group gatherings, celebrations & holidays with its stunning crown molding,Roman columns & convenient location!
Location
State MI
County Oakland
Area Bloomfield Hills
Direction North off Quarton W Cranbrook
Rooms
Other Rooms Bedroom - Mstr
Basement Finished, Walkout Access
Kitchen Gas Cooktop, Dishwasher, Dryer, Double Oven, Built-In Gas Range, Range Hood, Free-Standing Refrigerator, Stainless Steel Appliance(s), Washer
Interior
Interior Features Egress Window(s), High Spd Internet Avail, Humidifier, Indoor Pool, Sound System
Hot Water Natural Gas
Heating Forced Air
Cooling Ceiling Fan(s), Central Air
Fireplaces Type Gas
Fireplace yes
Appliance Gas Cooktop, Dishwasher, Dryer, Double Oven, Built-In Gas Range, Range Hood, Free-Standing Refrigerator, Stainless Steel Appliance(s), Washer
Heat Source Natural Gas
Exterior
Exterior Feature Fenced, Outside Lighting, Pool - Inground, Spa/Hot-tub, Tennis Court
Parking Features Attached, Direct Access, Door Opener, Electricity, Heated, Side Entrance
Garage Description 4 Car
Waterfront Description Pond
Roof Type Asphalt
Porch Balcony, Deck, Patio, Porch, Porch - Covered
Road Frontage Paved
Garage yes
Private Pool 1
Building
Foundation Basement
Sewer Sewer-Sanitary
Water Municipal Water
Architectural Style Raised Ranch
Warranty No
Level or Stories Bi-Level
Structure Type Brick
Schools
School District Birmingham
Others
Tax ID 1923352007
Ownership Private Owned,Short Sale - No
Acceptable Financing Cash, Conventional
Rebuilt Year 2019
Listing Terms Cash, Conventional
Financing Cash,Conventional
Read Less
Want to know what your home might be worth? Contact us for a FREE valuation!

Our team is ready to help you sell your home for the highest possible price ASAP

©2025 Realcomp II Ltd. Shareholders
Bought with Dwellings Unlimited LLC





