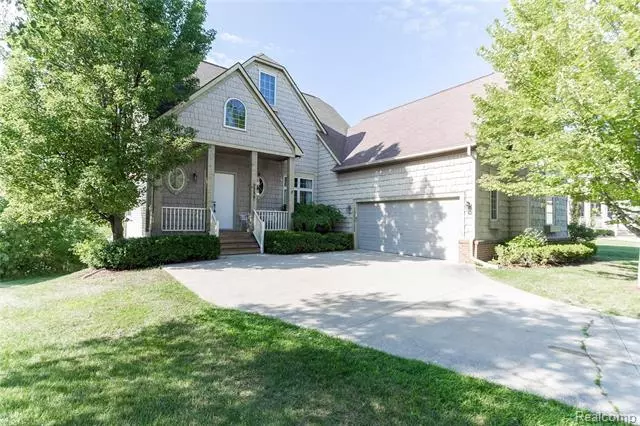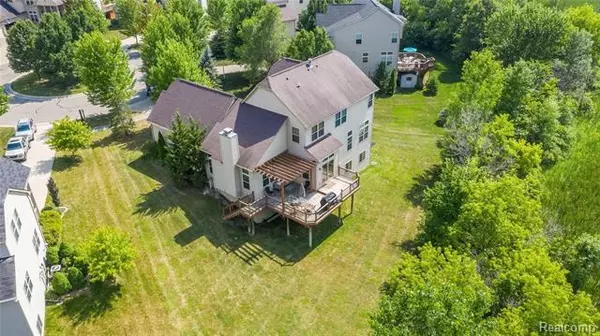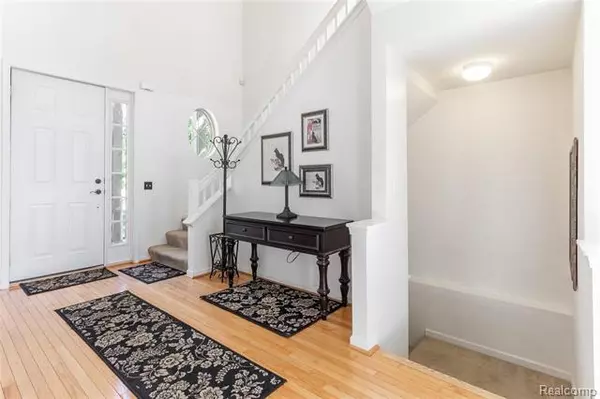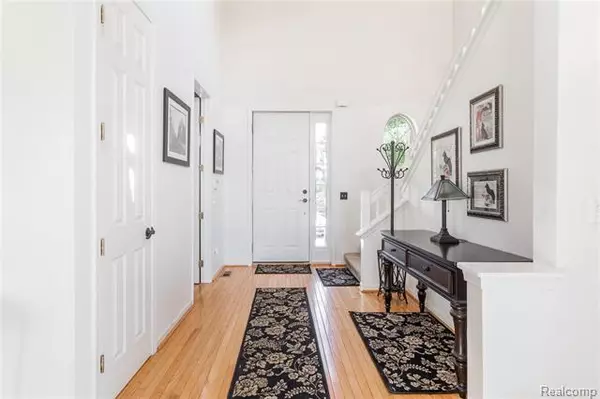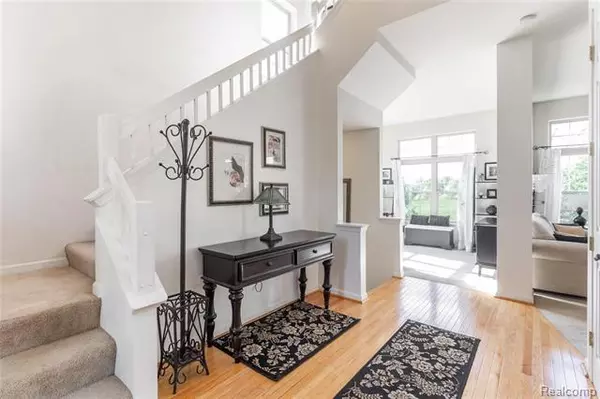$289,900
$299,999
3.4%For more information regarding the value of a property, please contact us for a free consultation.
2239 MAIDEN LN Grand Blanc, MI 48439
4 Beds
3.5 Baths
2,100 SqFt
Key Details
Sold Price $289,900
Property Type Single Family Home
Sub Type Contemporary
Listing Status Sold
Purchase Type For Sale
Square Footage 2,100 sqft
Price per Sqft $138
Subdivision Country Cottage Estates
MLS Listing ID 2200008786
Sold Date 10/16/20
Style Contemporary
Bedrooms 4
Full Baths 3
Half Baths 1
HOA Fees $86/mo
HOA Y/N yes
Originating Board Realcomp II Ltd
Year Built 2005
Annual Tax Amount $3,565
Lot Size 0.280 Acres
Acres 0.28
Lot Dimensions 51x138x73x93x140
Property Description
Move-in ready four-bedroom contemporary home in Country Cottage Estates! Each spacious room is enhanced by hardwood flooring, spacious brightly-lit rooms, and chic style. Quiet and private cul-de-sac lot backs to wooded views to be enjoyed from the large deck! Kitchen is the heart of the main level, featuring large and bright dining nook, oversized center island, and plenty of storage space. Room to grow in this home in the formal dining room, living room, and cozy family room! Sit back and relax in the master suite with soaring vaulted ceilings by utilizing the large soaking tub. Two additional sizeable bedrooms on upper level share additional full bathroom. Utilize the wet bar and large recreation room in the walkout lower level to entertain groups of all sizes! A fourth bedroom and full bath also on the lower level. Quick commute to freeways and dining/entertaining options - this home is a must-see! Seller is offering a $2,500 credit to be applied toward paint and carpet.
Location
State MI
County Genesee
Area Grand Blanc Twp
Direction From 1-75, take the N Holly Road exit (108) south, turn right (going west) on Baldwin and turn left into Country Cottage Estates
Rooms
Other Rooms Bath - Lav
Basement Finished, Walkout Access
Kitchen Bar Fridge, Dishwasher, Disposal, Dryer, Microwave, Refrigerator, Range/Stove, Washer
Interior
Hot Water Natural Gas
Heating Forced Air
Cooling Ceiling Fan(s), Central Air
Fireplaces Type Gas
Fireplace yes
Appliance Bar Fridge, Dishwasher, Disposal, Dryer, Microwave, Refrigerator, Range/Stove, Washer
Heat Source Natural Gas
Exterior
Exterior Feature Club House, Outside Lighting, Pool - Common
Parking Features Attached, Direct Access, Door Opener, Electricity, Side Entrance
Garage Description 2 Car
Roof Type Asphalt
Porch Deck, Patio, Porch
Road Frontage Paved, Pub. Sidewalk
Garage yes
Private Pool 1
Building
Foundation Basement
Sewer Sewer-Sanitary
Water Municipal Water
Architectural Style Contemporary
Warranty No
Level or Stories 2 Story
Structure Type Brick,Vinyl,Wood
Schools
School District Grand Blanc
Others
Tax ID 1232626060
Ownership Private Owned,Short Sale - No
Assessment Amount $130
Acceptable Financing Cash, Conventional, FHA, VA
Listing Terms Cash, Conventional, FHA, VA
Financing Cash,Conventional,FHA,VA
Read Less
Want to know what your home might be worth? Contact us for a FREE valuation!

Our team is ready to help you sell your home for the highest possible price ASAP

©2024 Realcomp II Ltd. Shareholders
Bought with Keller Williams First

