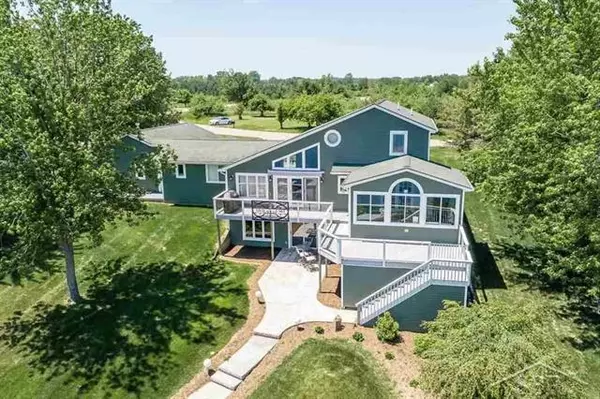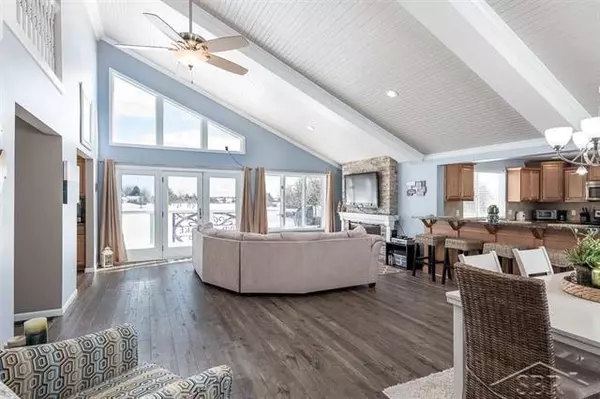$489,000
$499,000
2.0%For more information regarding the value of a property, please contact us for a free consultation.
4432 HAMILTON WAY Gladwin, MI 48624
4 Beds
3.5 Baths
2,800 SqFt
Key Details
Sold Price $489,000
Property Type Single Family Home
Sub Type Contemporary
Listing Status Sold
Purchase Type For Sale
Square Footage 2,800 sqft
Price per Sqft $174
Subdivision Hamilton Realm
MLS Listing ID 61050006569
Sold Date 10/29/20
Style Contemporary
Bedrooms 4
Full Baths 3
Half Baths 1
HOA Fees $50/ann
HOA Y/N yes
Originating Board Saginaw Board of REALTORS
Year Built 1990
Annual Tax Amount $7,739
Lot Size 0.750 Acres
Acres 0.75
Lot Dimensions 120x180x190x220
Property Description
LUXURIOUS LAKEFRONT ON LAKE LANCER! This contemporary 4 bedroom, 3.5 bathroom Sugar Springs waterfront home on Lake Lancer has everything you need including a double lot with 196' of water frontage. Offering 3,500 sq ft of total living area and featuring an attached 2.5 car garage, the open concept main floor provides space for entertaining with an extra sitting room and sun room. Enjoy the spacious kitchen with Granite counter tops, large island, eat-in bar and breakfast nook. Main floor master suite with private bathroom offers large walk-in shower and tub. Step out of the gorgeous family room onto the maintenance free composite deck with glass railings that provide breathtaking unobstructed lake views. The walk out basement has a possible 5th bedroom and additional living room leading out to the exquisite landscaping. Take a stroll down the impeccable tailored stone steps to the custom patio with built in fire pit, sandy beach and flat grass area for yard games. Dock/hoist included.
Location
State MI
County Gladwin
Area Butman Twp
Direction Cambridge Ln to Hamilton Way
Rooms
Other Rooms Bedroom
Basement Walkout Access
Kitchen Bar Fridge, Dishwasher, Disposal, Microwave, Range/Stove, Refrigerator
Interior
Interior Features High Spd Internet Avail, Security Alarm, Wet Bar
Hot Water Natural Gas
Heating Forced Air
Cooling Central Air
Fireplace yes
Appliance Bar Fridge, Dishwasher, Disposal, Microwave, Range/Stove, Refrigerator
Heat Source Natural Gas
Exterior
Exterior Feature Club House, Playground, Pool - Common, Tennis Court
Parking Features Attached, Door Opener, Electricity
Garage Description 2.5 Car
Waterfront Description Lake/River Priv
Water Access Desc All Sports Lake
Porch Deck, Patio, Porch
Road Frontage Paved
Garage yes
Building
Lot Description Golf Frontage
Foundation Basement
Sewer Sewer-Sanitary
Water Well-Existing
Architectural Style Contemporary
Level or Stories 2 Story
Structure Type Vinyl
Schools
School District Gladwin
Others
Tax ID 06008500004710
SqFt Source Public Rec
Acceptable Financing Cash, Conventional, FHA, VA
Listing Terms Cash, Conventional, FHA, VA
Financing Cash,Conventional,FHA,VA
Read Less
Want to know what your home might be worth? Contact us for a FREE valuation!

Our team is ready to help you sell your home for the highest possible price ASAP

©2024 Realcomp II Ltd. Shareholders
Bought with Modern Realty





