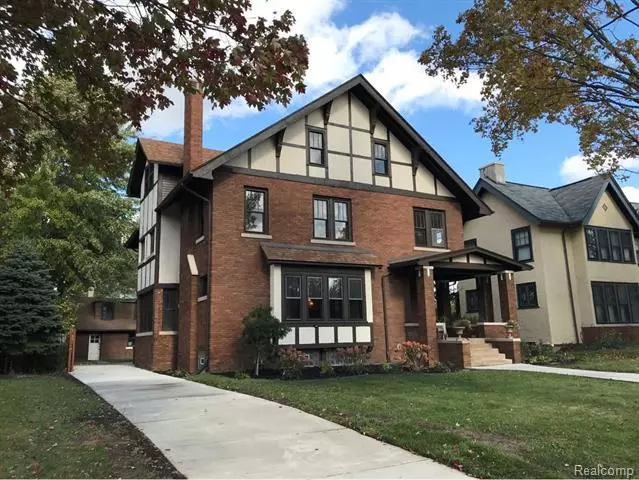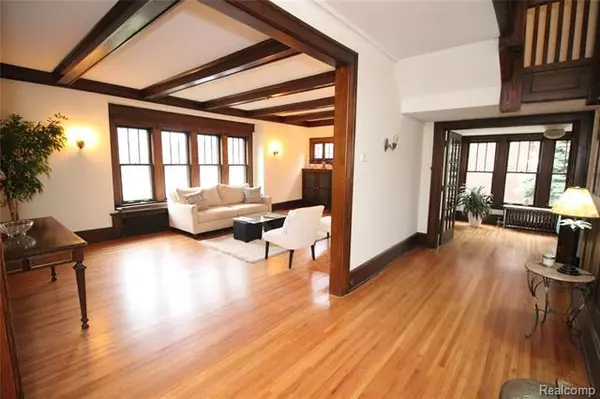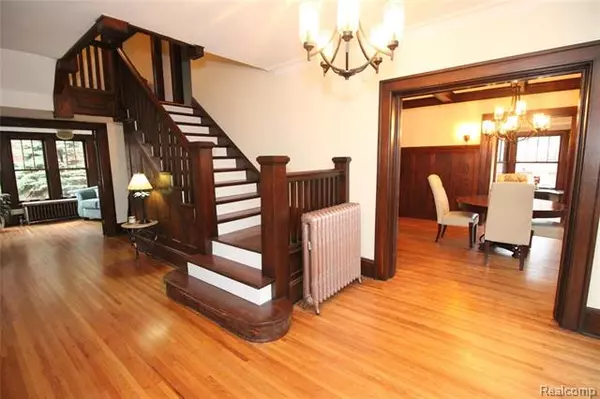$510,000
$574,999
11.3%For more information regarding the value of a property, please contact us for a free consultation.
874 CHICAGO BLVD Detroit, MI 48202
6 Beds
4 Baths
4,417 SqFt
Key Details
Sold Price $510,000
Property Type Single Family Home
Sub Type Historic,Tudor
Listing Status Sold
Purchase Type For Sale
Square Footage 4,417 sqft
Price per Sqft $115
Subdivision Voigt Park Sub (Plats)
MLS Listing ID 219118044
Sold Date 02/14/20
Style Historic,Tudor
Bedrooms 6
Full Baths 3
Half Baths 2
HOA Y/N no
Originating Board Realcomp II Ltd
Year Built 1913
Annual Tax Amount $5,694
Lot Size 10,018 Sqft
Acres 0.23
Lot Dimensions 60.00X168.00
Property Description
This Magnificent 3-story Tudor in Boston Edison Historic District features lots of stunning woodwork and beautiful built-ins. This 6 bedm, 3 full & 2 lavs home can accomodate most lifestyles! The 3-car garage has a 756 sq ft renovated upper level apartment w/its own heat source/utilites & separate entrance. The highlights of the updates in the main house include expanded & updated kitchen & butlers pantry, restored hardwood firs, updated bathrooms. Built-in seating at entrance into home. 1st flr library leads out to an expansive deck. Master ensuite includes sleeping & sitting area & full bath. Library on 2nd flr landing has cozy fireplace. Unlike some historic homes, this Tudor has plenty of closet space .. 2 bedrooms have large walk in closets. 3rd flr perfect for in-law, nanny suite with 2 bedrooms, full bathrm & small study/reading room. Exterior improvements include newly added driveway, wood privacy fence. Apartment above garage perfect for office, studio or rental. BATVAI
Location
State MI
County Wayne
Area Det: Livernois-I75 6-Gd River
Direction WOODWARD TO CHICAGO
Rooms
Other Rooms Kitchen
Basement Unfinished
Kitchen ENERGY STAR qualified dishwasher, Free-Standing Gas Range, Range Hood, Free-Standing Refrigerator, Stainless Steel Appliance(s)
Interior
Hot Water Natural Gas
Heating Steam
Fireplaces Type Natural
Fireplace yes
Appliance ENERGY STAR qualified dishwasher, Free-Standing Gas Range, Range Hood, Free-Standing Refrigerator, Stainless Steel Appliance(s)
Heat Source Natural Gas
Exterior
Exterior Feature Fenced
Parking Features 2+ Assigned Spaces, Detached, Side Entrance
Garage Description 3 Car
Roof Type Asphalt
Porch Balcony, Deck, Porch - Covered
Road Frontage Paved, Pub. Sidewalk
Garage yes
Building
Foundation Basement
Sewer Sewer at Street
Water Water at Street
Architectural Style Historic, Tudor
Warranty No
Level or Stories 3 Story
Structure Type Brick,Stucco/EIFS
Schools
School District Detroit
Others
Tax ID W04I002718S
Ownership Private Owned,Short Sale - No
Assessment Amount $240
Acceptable Financing Cash, Conventional
Rebuilt Year 2019
Listing Terms Cash, Conventional
Financing Cash,Conventional
Read Less
Want to know what your home might be worth? Contact us for a FREE valuation!

Our team is ready to help you sell your home for the highest possible price ASAP

©2024 Realcomp II Ltd. Shareholders
Bought with RE/MAX Classic





