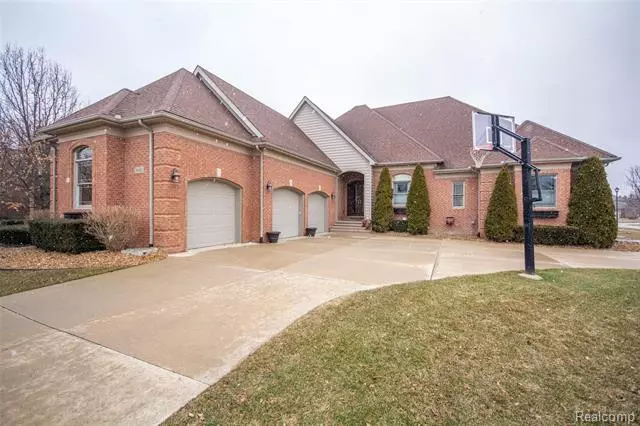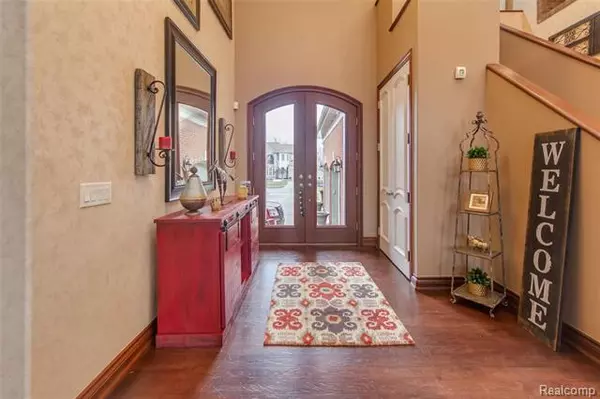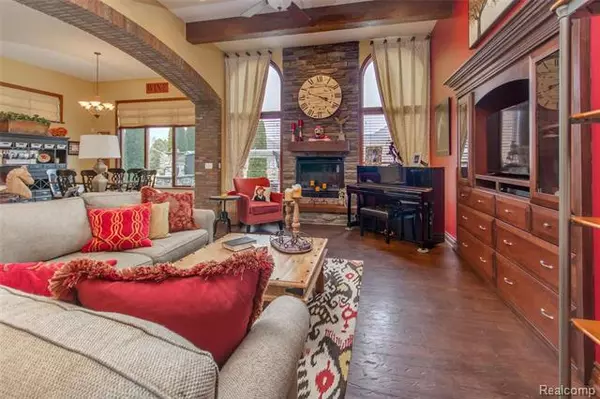$570,000
$575,000
0.9%For more information regarding the value of a property, please contact us for a free consultation.
36653 STACEY ST New Baltimore, MI 48047
4 Beds
3.5 Baths
3,105 SqFt
Key Details
Sold Price $570,000
Property Type Single Family Home
Sub Type Cape Cod,Ranch
Listing Status Sold
Purchase Type For Sale
Square Footage 3,105 sqft
Price per Sqft $183
Subdivision Hidden Ridge Estates Sub
MLS Listing ID 2200018947
Sold Date 07/29/20
Style Cape Cod,Ranch
Bedrooms 4
Full Baths 3
Half Baths 1
HOA Fees $6/ann
HOA Y/N yes
Originating Board Realcomp II Ltd
Year Built 2005
Annual Tax Amount $6,908
Lot Size 0.400 Acres
Acres 0.4
Lot Dimensions 105.00X166.00
Property Description
WELCOME HOME TO THIS IMMACULATE 3,100+ SQUARE FOOT RANCH WITH ATTENTION TO DETAIL AROUND EVERY CORNER. THIS HOME FEATURES NOT ONLY A MAN CAVE OF DREAMS, BUT ALSO A BACKYARD OASIS COMPLETE WITH IN-GROUND POOL & OUTDOOR KITCHEN WITH GRILL & FIREPLACE. INSIDE THERE IS A LARGE GALLEY GOURMET KITCHEN PERFECT FOR ENTERTAINING WHICH FEATURES 7 FT SUB ZERO FRIDGE,4 FT VIKING RANGE AND TILE FLOORS IMPORTED FROM ITALY. BRICK ARCHWAYS OPENS TO THE OTHER LIVING AREA WITH FIREPLACE. STEP INTO THE RELAXING MASTER SUITE COMPLETE WITH LARGE WALK IN CLOSET AND SPACIOUS BATH WITH HIS/HER SINKS, JETTED SOAKING TUB AND SEPARATE SHOWER. HOME FEATURES 4 BEDROOMS TOTAL INCLUDING A BEDROOM UPSTAIRS THAT COULD DOUBLE AS A PLAY ROOM OR OFFICE. LOWER LEVEL HAS ANOTHER 2,678 SQ FEET OF ENTERTAINING SPACE INCLUDING SECOND KITCHEN, MOVIE THEATER SCREEN, TWO ADDITIONAL ROOMS AND A SPACIOUS FULL BATH. HEATED ATTACHED GARAGE W/STORAGE LOFT. 1 MILE FROM LAKE ST CLAIR & ALL THE MARINAS! MOVE IN JUST IN TIME FOR SUMMER!
Location
State MI
County Macomb
Area New Baltimore
Direction SOUTH OF 26 MILE AND WEST OF COUNTY LINE
Rooms
Other Rooms Great Room
Basement Finished
Kitchen Dishwasher, Dryer, Microwave, Free-Standing Electric Oven, Free-Standing Refrigerator, Washer
Interior
Interior Features Wet Bar
Heating Forced Air
Cooling Central Air
Fireplace yes
Appliance Dishwasher, Dryer, Microwave, Free-Standing Electric Oven, Free-Standing Refrigerator, Washer
Heat Source Natural Gas
Exterior
Exterior Feature Fenced, Pool - Inground
Parking Features Attached, Door Opener, Heated
Garage Description 3 Car
Road Frontage Paved
Garage yes
Private Pool 1
Building
Foundation Basement
Sewer Sewer-Sanitary
Water Municipal Water
Architectural Style Cape Cod, Ranch
Warranty No
Level or Stories 1 1/2 Story
Structure Type Brick
Schools
School District Anchor Bay
Others
Pets Allowed Yes
Tax ID 0912128006
Ownership Private Owned,Short Sale - No
Acceptable Financing Cash, Conventional, FHA
Listing Terms Cash, Conventional, FHA
Financing Cash,Conventional,FHA
Read Less
Want to know what your home might be worth? Contact us for a FREE valuation!

Our team is ready to help you sell your home for the highest possible price ASAP

©2024 Realcomp II Ltd. Shareholders
Bought with Real Estate One Inc-Shelby





