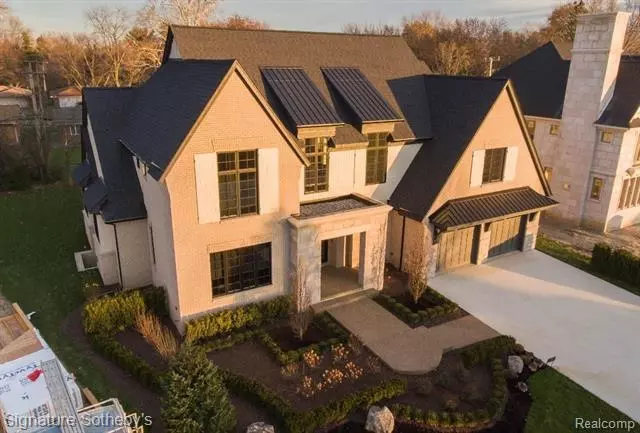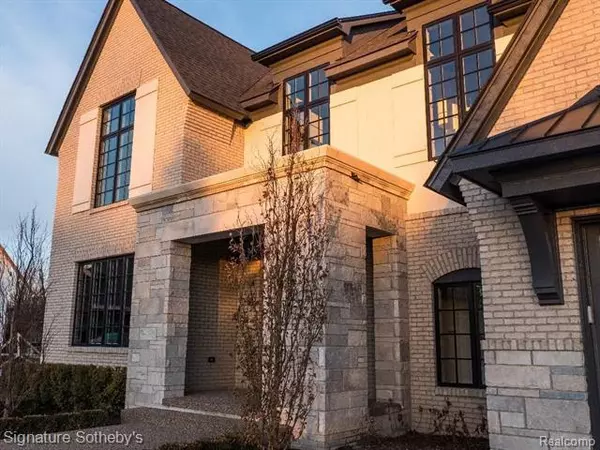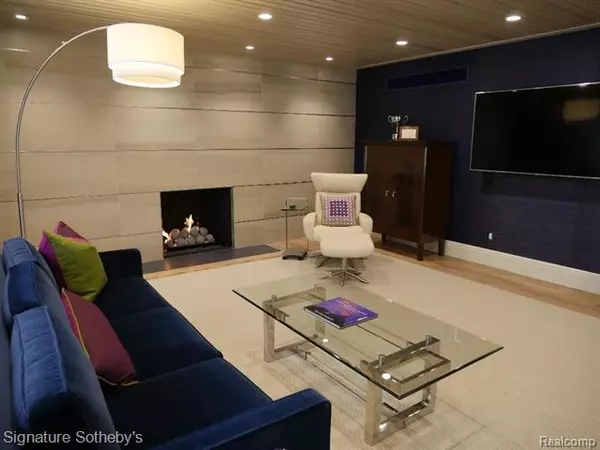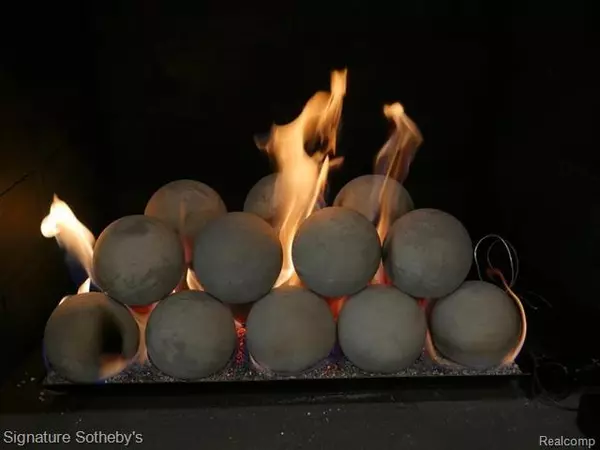$1,200,000
$1,200,000
For more information regarding the value of a property, please contact us for a free consultation.
1411 MANDERFORD RD Bloomfield Hills, MI 48304
4 Beds
3.5 Baths
3,800 SqFt
Key Details
Sold Price $1,200,000
Property Type Single Family Home
Sub Type Colonial
Listing Status Sold
Purchase Type For Sale
Square Footage 3,800 sqft
Price per Sqft $315
Subdivision Kentmoor No 2
MLS Listing ID 219104864
Sold Date 08/18/20
Style Colonial
Bedrooms 4
Full Baths 3
Half Baths 1
Construction Status Model for Sale,New Construction
HOA Fees $8/ann
HOA Y/N yes
Originating Board Realcomp II Ltd
Year Built 2020
Annual Tax Amount $4,312
Lot Size 0.890 Acres
Acres 0.89
Lot Dimensions 167x155x240x243
Property Description
Elegance and sophistication abound in this stunning custom built residence. Elegantly situated on a near 1 acre lot. Gracious living at it's finest with exquisite finishes and attention to detail. Beautiful Grand entry foyer with custom staircase. Custom kitchen boasts a large center island, cooks range and stainless appliance package as well as a walk in pantry and command center. The functional and stylish floor plan makes this home ideal for entertaining and comfortable living. Generous great room with fireplace. The second floor offers a large master suite with walk-in closets, luxurious master bath with freestanding tub and walk-in shower. Don't miss the opportunity on this custom built new construction home! Also you can tour a completed builder model home. Call today!!!
Location
State MI
County Oakland
Area Bloomfield Twp
Direction North of Long Lake, left on Manderford
Rooms
Other Rooms Bath - Full
Basement Daylight, Unfinished
Kitchen Dishwasher, ENERGY STAR qualified dishwasher, Disposal, Microwave, Range Hood, ENERGY STAR qualified refrigerator, Vented Exhaust Fan
Interior
Interior Features Egress Window(s)
Heating Forced Air
Cooling Ceiling Fan(s), Central Air
Fireplace yes
Appliance Dishwasher, ENERGY STAR qualified dishwasher, Disposal, Microwave, Range Hood, ENERGY STAR qualified refrigerator, Vented Exhaust Fan
Heat Source Natural Gas
Laundry 1
Exterior
Exterior Feature Fenced
Parking Features Attached
Garage Description 3 Car
Porch Porch
Road Frontage Gravel
Garage yes
Building
Lot Description Sprinkler(s)
Foundation Basement
Sewer Sewer-Sanitary
Water Municipal Water
Architectural Style Colonial
Warranty No
Level or Stories 2 Story
Structure Type Brick,Stone
Construction Status Model for Sale,New Construction
Schools
School District Bloomfield Hills
Others
Pets Allowed Cats OK, Dogs OK, Yes
Tax ID 1912228007
Ownership Private Owned,Short Sale - No
Acceptable Financing Cash, Conventional
Listing Terms Cash, Conventional
Financing Cash,Conventional
Read Less
Want to know what your home might be worth? Contact us for a FREE valuation!

Our team is ready to help you sell your home for the highest possible price ASAP

©2024 Realcomp II Ltd. Shareholders
Bought with EXP Realty LLC





