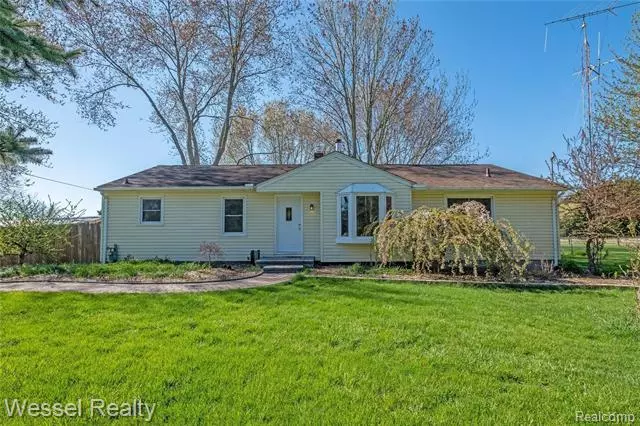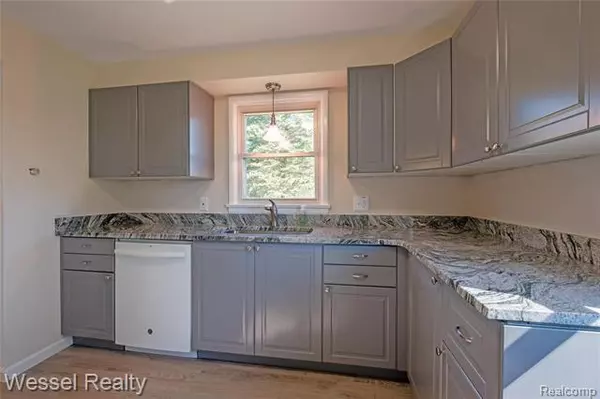$250,000
$259,900
3.8%For more information regarding the value of a property, please contact us for a free consultation.
19860 29 MILE RD Ray Twp, MI 48096
3 Beds
2 Baths
1,445 SqFt
Key Details
Sold Price $250,000
Property Type Single Family Home
Sub Type Ranch
Listing Status Sold
Purchase Type For Sale
Square Footage 1,445 sqft
Price per Sqft $173
MLS Listing ID 2200029617
Sold Date 07/06/20
Style Ranch
Bedrooms 3
Full Baths 2
HOA Y/N no
Originating Board Realcomp II Ltd
Year Built 1948
Annual Tax Amount $1,569
Lot Size 1.670 Acres
Acres 1.67
Lot Dimensions 199x324x200x325
Property Description
Well maintained 3 bed 2 recently remodeled full bath ranch on beautifully 1.67 nicely treed acres, a large part of backyard is fenced w vehicle gate plus invisible fence with natural gas, Comcast and new well in 2016. Newly updated kitchen in 2020 with new soft close cabinets with beautiful granite counters. Three large bedrooms with large closets, Master bath w large tub, shower combo. All windows on first floor are argon double pane. Hardwood floors though majority of first floor. Large basement with pantry has separate laundry room with large capacity washer and dryer, 220 outlets, hobby workroom with workbench and pegboard and glass block windows. Outside features, blacktop driveway with custom brick paver parking, driveway and walkways. Property has detached garage with electricity and a lean-to with dedicated circuit boxes. Tiny house style storage unit in the back of the house has heat and AC. Updates furnace, AC both in 2014, water heater 2018. Romeo Schools
Location
State MI
County Macomb
Area Ray Twp
Direction Take 29 Mile East Past Romeo Plank House is on the South Side
Rooms
Other Rooms Bedroom - Mstr
Basement Unfinished
Kitchen Dishwasher, Dryer, Free-Standing Gas Range, Free-Standing Refrigerator, Washer
Interior
Interior Features Cable Available, High Spd Internet Avail, Humidifier, Water Softener (owned)
Hot Water Natural Gas
Heating Forced Air
Cooling Ceiling Fan(s), Central Air
Fireplaces Type Wood Stove
Fireplace yes
Appliance Dishwasher, Dryer, Free-Standing Gas Range, Free-Standing Refrigerator, Washer
Heat Source Natural Gas
Exterior
Exterior Feature Fenced
Parking Features Detached, Door Opener, Electricity, Side Entrance
Garage Description 1.5 Car
Porch Deck, Patio
Road Frontage Paved
Garage yes
Building
Lot Description Level
Foundation Basement, Crawl
Sewer Sewer-Sanitary
Water Well-Existing
Architectural Style Ranch
Warranty No
Level or Stories 1 Story
Structure Type Vinyl
Schools
School District Romeo
Others
Tax ID 0521200035
Ownership Private Owned,Short Sale - No
Acceptable Financing Cash, Conventional, FHA, VA
Listing Terms Cash, Conventional, FHA, VA
Financing Cash,Conventional,FHA,VA
Read Less
Want to know what your home might be worth? Contact us for a FREE valuation!

Our team is ready to help you sell your home for the highest possible price ASAP

©2024 Realcomp II Ltd. Shareholders
Bought with Real Living Kee Realty-Clinton Twp





