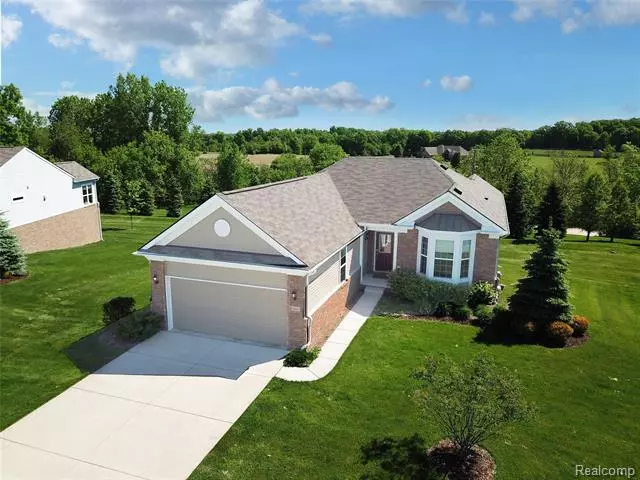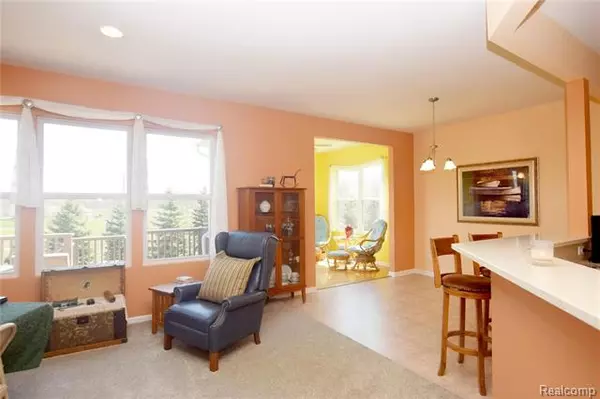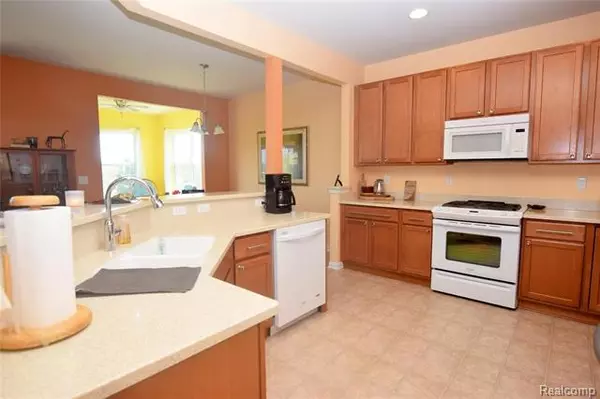$300,000
$300,000
For more information regarding the value of a property, please contact us for a free consultation.
9068 PINE VALLEY DR Grand Blanc, MI 48439
3 Beds
2.5 Baths
1,651 SqFt
Key Details
Sold Price $300,000
Property Type Single Family Home
Sub Type Ranch
Listing Status Sold
Purchase Type For Sale
Square Footage 1,651 sqft
Price per Sqft $181
Subdivision Grand Reserve Condo
MLS Listing ID 2200029235
Sold Date 07/24/20
Style Ranch
Bedrooms 3
Full Baths 2
Half Baths 1
HOA Fees $401/mo
HOA Y/N yes
Originating Board Realcomp II Ltd
Year Built 2014
Annual Tax Amount $5,179
Lot Size 0.330 Acres
Acres 0.33
Lot Dimensions 71x155x114x156
Property Description
Start the next chapter in the luxurious Dell Webb 55 and over community. This "Charlevoix" was built on a premium lot with back yard view of nature allowing for a finished lower level with walkout. Owners favorite room is the sunroom with windows on three sides, suspended, you can see for miles, feels like you are in a tree house as your view clips the tops of mature pines. Open floor plan keeps the cook in the mix with a large kitchen, great flow plus Corian countertops (appliances stay). Upgrades include bay windows in bedrooms and wainscoting in spacious foyer with hardwood floors. Finished lower level complete with movie room, office and 1/2 bath. Plus a flex room ideal for grand kids play room. Ample storage and garage has an additional 8 feet. Common area fitness center, indoor and outdoor pools, tennis courts, nature trails, sidewalks, playground, meeting rooms, and numerous clubs and classes for residents to enjoy in this perfect 10. No more mowing or shoveling.
Location
State MI
County Genesee
Area Grand Blanc Twp
Direction N on Vassar left on Del Webb right on Pine Valley home on the right
Rooms
Other Rooms Great Room
Basement Finished, Walkout Access
Kitchen Dishwasher, Disposal, Dryer, Microwave, Free-Standing Electric Oven, Free-Standing Electric Range, Free-Standing Refrigerator, Washer
Interior
Interior Features Humidifier
Hot Water Natural Gas
Heating Forced Air
Cooling Ceiling Fan(s), Central Air
Fireplaces Type Gas
Fireplace yes
Appliance Dishwasher, Disposal, Dryer, Microwave, Free-Standing Electric Oven, Free-Standing Electric Range, Free-Standing Refrigerator, Washer
Heat Source Natural Gas
Laundry 1
Exterior
Exterior Feature Club House, Gate House, Grounds Maintenance, Outside Lighting, Pool - Common, Tennis Court
Parking Features Attached, Door Opener, Electricity
Garage Description 2 Car
Roof Type Asphalt
Porch Balcony, Deck
Road Frontage Paved
Garage yes
Private Pool 1
Building
Lot Description 55+ Community
Foundation Basement
Sewer Sewer-Sanitary
Water Municipal Water
Architectural Style Ranch
Warranty No
Level or Stories 1 Story
Structure Type Brick,Vinyl
Schools
School District Goodrich
Others
Pets Allowed Cats OK, Dogs OK
Tax ID 1225676183
Ownership Private Owned,Short Sale - No
Assessment Amount $118
Acceptable Financing Cash, Conventional, FHA, VA
Listing Terms Cash, Conventional, FHA, VA
Financing Cash,Conventional,FHA,VA
Read Less
Want to know what your home might be worth? Contact us for a FREE valuation!

Our team is ready to help you sell your home for the highest possible price ASAP

©2024 Realcomp II Ltd. Shareholders
Bought with RE/MAX Select





