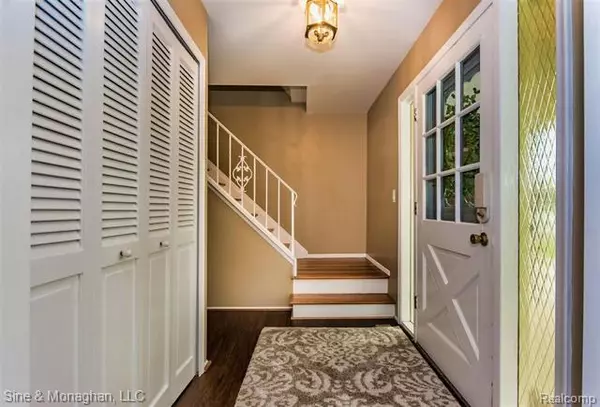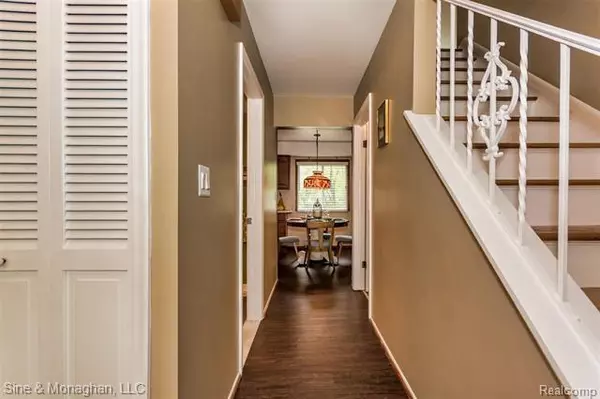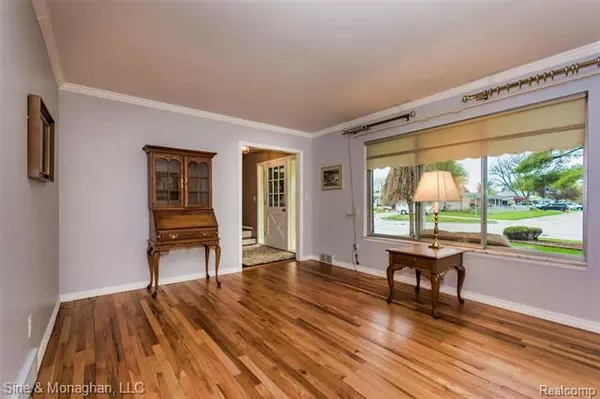$228,000
$229,900
0.8%For more information regarding the value of a property, please contact us for a free consultation.
35502 YOUNG DR Clinton Twp, MI 48035
4 Beds
1.5 Baths
1,820 SqFt
Key Details
Sold Price $228,000
Property Type Single Family Home
Sub Type Colonial
Listing Status Sold
Purchase Type For Sale
Square Footage 1,820 sqft
Price per Sqft $125
Subdivision Barclay Estates
MLS Listing ID 2200034528
Sold Date 06/26/20
Style Colonial
Bedrooms 4
Full Baths 1
Half Baths 1
HOA Y/N no
Originating Board Realcomp II Ltd
Year Built 1968
Annual Tax Amount $2,712
Lot Size 7,405 Sqft
Acres 0.17
Lot Dimensions 60.00X120.00
Property Description
There's so much to offer in this spacious and inviting 4 Bedroom Colonial located deep within the sub. Perfect place to call home, where your friends will want to gather for a meal, or a game. There's plenty of space to spread out: Living Room, Dining Room both with freshly Refinished Wood Floors, Crown Moldings *or* the Family Room (just painted, quick lite gas fireplace flanked by built ins) & 3 season Florida Room (182 S.F. not incl. in House S.F.). These gathering areas are centered by the updated Eat In Kitchen where you'll grab a snack (or prepare a gourmet meal) and maybe head out to the covered front porch. Upstairs, bedrooms were just painted, & floors were just refinished. Closets are spacious. Large Basement goes under the FR, has Shower. 2 Car Att Garage with Key Pad Opener. Home is located on a beautiful, private lot where the creek runs behind - no neighbors. 7 min walk to Salk El. Sch. See Pictures for more notes. The Clean's lived here! B.A.T.V.A.I.
Location
State MI
County Macomb
Area Clinton Twp
Direction North of 15 Mile / East of Garfield
Rooms
Other Rooms Bath - Full
Basement Unfinished
Kitchen Dishwasher, Disposal, Dryer, Free-Standing Refrigerator, Washer
Interior
Interior Features Cable Available, High Spd Internet Avail
Hot Water Natural Gas
Heating Forced Air
Cooling Ceiling Fan(s), Central Air
Fireplaces Type Gas
Fireplace yes
Appliance Dishwasher, Disposal, Dryer, Free-Standing Refrigerator, Washer
Heat Source Natural Gas
Laundry 1
Exterior
Exterior Feature Outside Lighting
Parking Features Attached, Direct Access, Door Opener, Electricity
Garage Description 2 Car
Roof Type Asphalt
Porch Porch - Covered, Porch - Enclosed
Road Frontage Paved
Garage yes
Building
Foundation Basement
Sewer Sewer-Sanitary
Water Municipal Water
Architectural Style Colonial
Warranty No
Level or Stories 2 Story
Structure Type Aluminum,Brick,Vinyl
Schools
School District Fraser
Others
Tax ID 1129377003
Ownership Private Owned,Short Sale - No
Acceptable Financing Cash, Conventional
Listing Terms Cash, Conventional
Financing Cash,Conventional
Read Less
Want to know what your home might be worth? Contact us for a FREE valuation!

Our team is ready to help you sell your home for the highest possible price ASAP

©2024 Realcomp II Ltd. Shareholders
Bought with Front Page Properties





