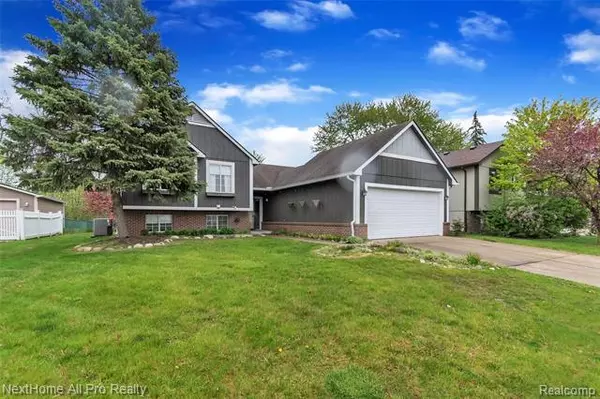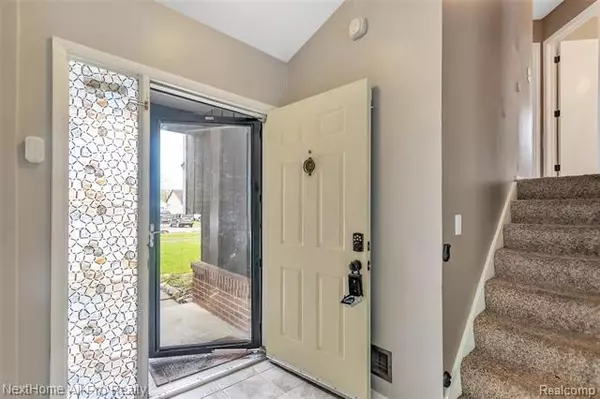$226,000
$245,000
7.8%For more information regarding the value of a property, please contact us for a free consultation.
168 N WILLARD RD Canton, MI 48187
4 Beds
2 Baths
1,717 SqFt
Key Details
Sold Price $226,000
Property Type Single Family Home
Sub Type Contemporary,Split Level
Listing Status Sold
Purchase Type For Sale
Square Footage 1,717 sqft
Price per Sqft $131
Subdivision Mc Intyre Gardens Sub No 1
MLS Listing ID 2200034344
Sold Date 06/19/20
Style Contemporary,Split Level
Bedrooms 4
Full Baths 2
HOA Y/N no
Originating Board Realcomp II Ltd
Year Built 1991
Annual Tax Amount $3,604
Lot Size 7,405 Sqft
Acres 0.17
Lot Dimensions 60.00X122.50
Property Description
Space! No, not in the solar system, in your new home!!! An amazing open-concept tri-level home is sure to please your living needs. The large great room comes with cathedral ceiling and skylight flows and tons of natural light. It flows directly from your kitchen and provides tons of space for eating or entertaining. And while that may be an entertainer's dream, if you need a little more privacy or a cozy space to Netflix and chill, then head down a few stairs to the lower level living room. Down there, you'll find a full updated bath and bedroom. Perfect space for many. Meanwhile, the second floor boasts 3 more bedrooms, including an enormous master bedroom and dual entry full bathroom. The home is located on a large lot with a huge treeline to provide privacy all year long. It's situated on a dead end street that connects to only one other side street, helping provide a low traffic flow location amongst the normal Canton hustle and bustle. Near Ford Rd, I-275, and PCCS Schools!!
Location
State MI
County Wayne
Area Canton Twp
Direction North of Cherry Hill, West of Lilley. Construction traffic may allow for only one direction on Cherry Hill
Rooms
Other Rooms Bath - Dual Entry
Kitchen Dishwasher, Disposal, Dryer, Microwave, Built-In Gas Oven, Built-In Gas Range, Washer
Interior
Interior Features Cable Available, High Spd Internet Avail
Heating Forced Air
Cooling Ceiling Fan(s), Central Air
Fireplace no
Appliance Dishwasher, Disposal, Dryer, Microwave, Built-In Gas Oven, Built-In Gas Range, Washer
Heat Source Natural Gas
Laundry 1
Exterior
Parking Features 2+ Assigned Spaces, Attached
Garage Description 2 Car
Roof Type Asphalt
Porch Patio, Porch
Road Frontage Paved
Garage yes
Building
Foundation Slab
Sewer Sewer-Sanitary
Water Municipal Water
Architectural Style Contemporary, Split Level
Warranty No
Level or Stories Tri-Level
Structure Type Aluminum,Brick
Schools
School District Plymouth Canton
Others
Tax ID 71060010765302
Ownership Private Owned,Short Sale - No
Assessment Amount $157
Acceptable Financing Cash, Conventional, FHA, VA
Listing Terms Cash, Conventional, FHA, VA
Financing Cash,Conventional,FHA,VA
Read Less
Want to know what your home might be worth? Contact us for a FREE valuation!

Our team is ready to help you sell your home for the highest possible price ASAP

©2024 Realcomp II Ltd. Shareholders
Bought with Remerica Hometown One





