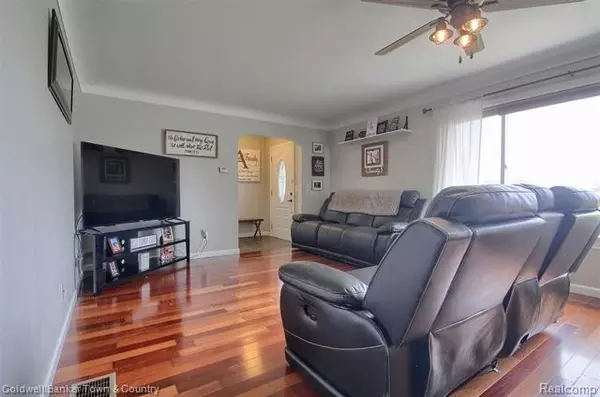$219,900
$209,000
5.2%For more information regarding the value of a property, please contact us for a free consultation.
15980 M-36 Gregory, MI 48137
3 Beds
2 Baths
1,222 SqFt
Key Details
Sold Price $219,900
Property Type Single Family Home
Sub Type Ranch
Listing Status Sold
Purchase Type For Sale
Square Footage 1,222 sqft
Price per Sqft $179
Subdivision Suprvr'S Plat Of Howlett'S Add
MLS Listing ID 2200039138
Sold Date 08/05/20
Style Ranch
Bedrooms 3
Full Baths 2
HOA Y/N no
Originating Board Realcomp II Ltd
Year Built 1962
Annual Tax Amount $2,322
Lot Size 0.800 Acres
Acres 0.8
Lot Dimensions 176x257x186x255
Property Description
Multiple Offers have been received... Highest and Best Offers until 10PM on June 6th, 2020. Fabulous remodeled ranch nestled on a beautiful large fenced lot. Upon entering you will be greeted with the perfect open floor plan, coved ceilings, large windows plus wood & ceramic floors throughout. Gorgeous spacious kitchen with plenty of cabinets & beautiful granite counters. In addition, on your main floor two great bedrooms, a large remodeled bathroom and an oversized laundry room. Entering your lower level you will welcome the wonderful finished basement with a large recreation room, another bedroom and fully updated bathroom. Plenty of room for projects and storage in your oversized 2 car garage and large shed. Relax and enjoy your beautiful yard on your large deck with views. This move-in ready home will not disappoint...
Location
State MI
County Livingston
Area Unadilla Twp
Direction M-36 to downtown Gregory, go north 1/2 mile. House is on the left. Dexter trail and M-36
Rooms
Other Rooms Great Room
Basement Finished
Kitchen Dishwasher, Dryer, Microwave, Free-Standing Gas Range, Free-Standing Refrigerator
Interior
Hot Water ENERGY STAR Qualified Water Heater, Natural Gas
Heating Forced Air
Cooling Ceiling Fan(s), Central Air
Fireplace no
Appliance Dishwasher, Dryer, Microwave, Free-Standing Gas Range, Free-Standing Refrigerator
Heat Source Natural Gas
Laundry 1
Exterior
Exterior Feature Fenced
Parking Features Attached, Direct Access, Door Opener, Electricity
Garage Description 2.5 Car
Roof Type Asphalt
Porch Deck
Road Frontage Paved
Garage yes
Building
Lot Description Corner Lot, Level
Foundation Basement
Sewer Septic-Existing
Water Well-Existing
Architectural Style Ranch
Warranty No
Level or Stories 1 Story
Structure Type Aluminum,Vinyl
Schools
School District Stockbridge
Others
Tax ID 1321201023
Ownership Private Owned,Short Sale - No
Acceptable Financing Cash, Conventional, FHA, Rural Development, VA
Listing Terms Cash, Conventional, FHA, Rural Development, VA
Financing Cash,Conventional,FHA,Rural Development,VA
Read Less
Want to know what your home might be worth? Contact us for a FREE valuation!

Our team is ready to help you sell your home for the highest possible price ASAP

©2024 Realcomp II Ltd. Shareholders
Bought with Coldwell Banker Town & Country





