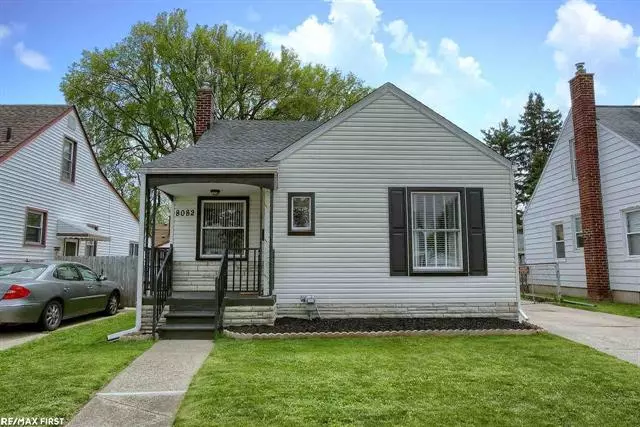$118,000
$119,000
0.8%For more information regarding the value of a property, please contact us for a free consultation.
8082 Sterling Center Line, MI 48015
3 Beds
1.5 Baths
925 SqFt
Key Details
Sold Price $118,000
Property Type Single Family Home
Sub Type Bungalow
Listing Status Sold
Purchase Type For Sale
Square Footage 925 sqft
Price per Sqft $127
Subdivision State Park Sub
MLS Listing ID 58050011644
Sold Date 07/01/20
Style Bungalow
Bedrooms 3
Full Baths 1
Half Baths 1
HOA Y/N no
Originating Board MiRealSource
Year Built 1945
Annual Tax Amount $1,634
Lot Size 4,356 Sqft
Acres 0.1
Lot Dimensions 40x107
Property Description
Absolutely spotless & move in ready. This extremely well cared for bungalow is sure to impress! Main floor w/2 bed, living room, main bath, & eat-in kitchen w/nice walk through floor plan! 2nd floor features large & functional bedroom w/lots of storage! Mostly finished basement w/half bath, separate storage & utility areas. Fenced yard w/patio & 1 1/2 car garage. Long list of updates including hot water tank 2020, Copper plumbing 2020, vinyl siding on house & garage 2019, entry doors on side & back of home 2019, garage door 2019, new insulation in walls, attic & basement, electrical service panel 2012, gas forced furnace in 2011, central air put 2011, roof 2011! All appliances are included. Play scape in back yard can stay, or can go. Temporary fencing will be removed. Please exclude small lilac bush in back yard.
Location
State MI
County Macomb
Area Centerline
Direction East off Van Dyke, South of 10 Mile
Rooms
Other Rooms Living Room
Basement Partially Finished
Kitchen Dishwasher, Dryer, Oven, Range/Stove, Refrigerator, Washer
Interior
Heating Forced Air
Cooling Central Air
Fireplace no
Appliance Dishwasher, Dryer, Oven, Range/Stove, Refrigerator, Washer
Heat Source Natural Gas
Exterior
Exterior Feature Fenced
Parking Features Door Opener, Detached
Garage Description 1.5 Car
Porch Patio, Porch
Road Frontage Paved
Garage yes
Building
Foundation Basement
Sewer Sewer-Sanitary
Water Municipal Water
Architectural Style Bungalow
Level or Stories 1 1/2 Story
Structure Type Vinyl
Schools
School District Center Line
Others
Tax ID 1327153006
Ownership Short Sale - No,Private Owned
SqFt Source Public Rec
Acceptable Financing Cash, Conventional, FHA, VA
Listing Terms Cash, Conventional, FHA, VA
Financing Cash,Conventional,FHA,VA
Read Less
Want to know what your home might be worth? Contact us for a FREE valuation!

Our team is ready to help you sell your home for the highest possible price ASAP

©2025 Realcomp II Ltd. Shareholders
Bought with KW Platinum





