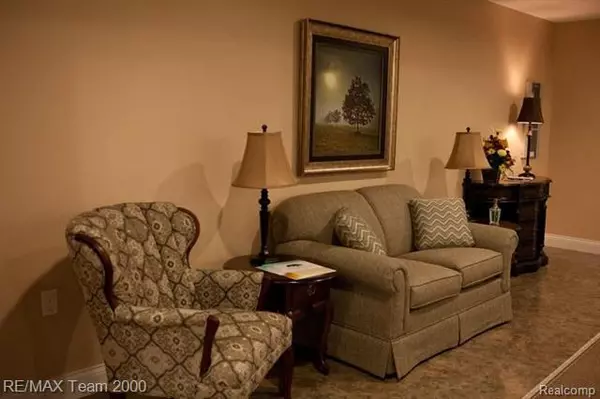$2,050,000
$2,500,000
18.0%For more information regarding the value of a property, please contact us for a free consultation.
4710 STEPHANIE ST Williams Twp, MI 48611
13,758 SqFt
Key Details
Sold Price $2,050,000
Property Type Commercial
Sub Type Apartments,Business And Real Estate,Commercial
Listing Status Sold
Purchase Type For Sale
Square Footage 13,758 sqft
Price per Sqft $149
Subdivision Maple Tree Acres Sub
MLS Listing ID 2200034414
Sold Date 11/12/20
Originating Board Realcomp II Ltd
Year Built 2014
Lot Size 5.220 Acres
Acres 5.22
Lot Dimensions 275.00X827.00
Property Description
Turn key with optimized systems, policies, procedures and is in good standing with all licenses needed. Well-established, 5-star assisted living in Auburn, MI and is the go-to facility in the area for your loved one(s). The business has taken in residents from all over the state and even surrounding states due to the high quality of care provided and its ability to deal with those with higher medical needs. The business has diversified its age range and has moved steadily into serving both younger and older residents. Built in 2014 and is impeccably kept and offers tremendous growth opportunities with various expansions. Licensed for 21 beds, big facility nearly 14,000 square feet fully staffed and lucrative. Common Living Room for visitors and relaxation, large bedrooms, large clean kitchen, private dining area, in house hair salon, in house medical personnel, and surrounded by greenery for maximum comfort! Interested? Contact me TODAY!
Location
State MI
County Bay
Area Williams Twp
Zoning Commercial,Multi-Family
Direction N AUBURN RD W 8 MILE RD
Interior
Hot Water Natural Gas
Heating Central Air
Heat Source Natural Gas
Exterior
Utilities Available Smoke Alarm
Roof Type Asphalt
Accessibility Accessible Bedroom, Accessible Central Living Area, Accessible Closets, Accessible Common Area, Accessible Doors, Accessible Entrance, Accessible for Hearing-Impairment, Accessible Full Bath, Accessible Hallway(s), Accessible Kitchen, Accessible Kitchen Appliances, Accessible Washer/Dryer, Adaptable Bathroom Walls, Disabled Access, Visitable, Visitor Bathroom
Road Frontage Paved
Building
Foundation Slab
Sewer Sewer-Sanitary
Water Municipal Water
Level or Stories 1 Story
Structure Type Brick
Schools
School District Bay City
Others
Tax ID 0914002410005003
Ownership Private Owned,Short Sale - No
Acceptable Financing Cash, Conventional
Listing Terms Cash, Conventional
Financing Cash,Conventional
Special Listing Condition Full Service
Read Less
Want to know what your home might be worth? Contact us for a FREE valuation!

Our team is ready to help you sell your home for the highest possible price ASAP

©2024 Realcomp II Ltd. Shareholders
Bought with RE/MAX Team 2000





