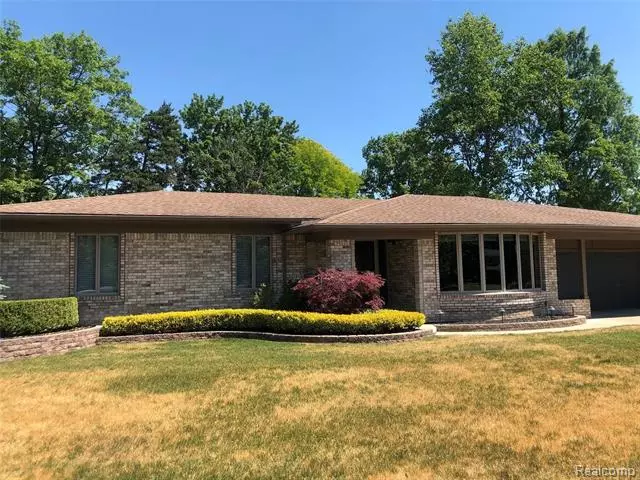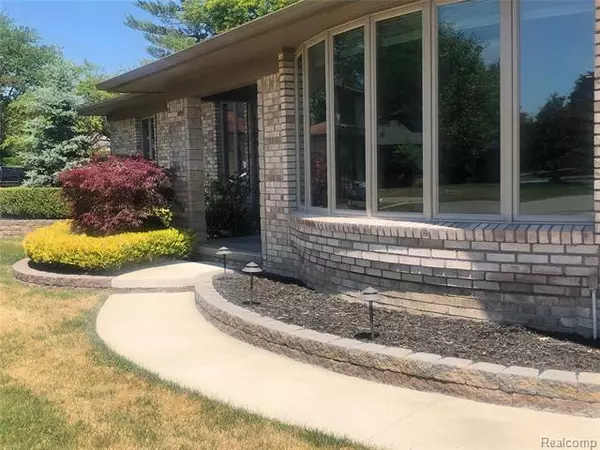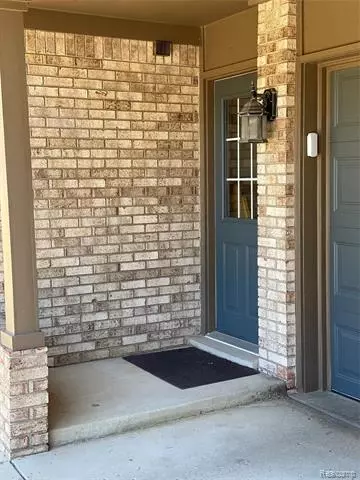$308,000
$297,900
3.4%For more information regarding the value of a property, please contact us for a free consultation.
47141 Quaker Court CRT Shelby, MI 48315
3 Beds
2 Baths
1,976 SqFt
Key Details
Sold Price $308,000
Property Type Single Family Home
Sub Type Ranch
Listing Status Sold
Purchase Type For Sale
Square Footage 1,976 sqft
Price per Sqft $155
Subdivision Franklin Meadows
MLS Listing ID 2200045597
Sold Date 07/31/20
Style Ranch
Bedrooms 3
Full Baths 2
HOA Fees $16/ann
HOA Y/N yes
Originating Board Realcomp II Ltd
Year Built 1976
Annual Tax Amount $2,457
Lot Size 0.290 Acres
Acres 0.29
Lot Dimensions 142X125
Property Description
Remodeled open-concept ranch on acre lot in a court! Newer Anderson windows and hardwood floors throughout, professionally painted with neutral colors and six panel solid wood doors and trim. Updated kitchen with granite countertops and newer stainless apps. Recessed lighting t/o, step-ceiling in family room and ceiling fans in all bedrooms. Both full bathrooms updated. His and her closets in master bedroom. First floor laundry with lots of storage, newer 2016 furnace, professional landscape in quiet backyard with outdoor lighting in landscape. New water back-up sump pump installed to help protect large finished basement. Sprinkler system and Nest thermostat. Sub has walking/bike trails, basketball and tennis courts.
Location
State MI
County Macomb
Area Shelby Twp
Direction Enter Ben Franklin Dr off of 21 mile Rd, 2nd street on left, enter Ben Franklin Dr off of 22 Mile Rd 7th street on right.
Rooms
Other Rooms Bedroom - Mstr
Basement Finished
Kitchen ENERGY STAR qualified dishwasher, Disposal, Microwave, Built-In Electric Oven, ENERGY STAR qualified refrigerator, Stainless Steel Appliance(s)
Interior
Heating ENERGY STAR Qualified Furnace Equipment, Forced Air
Cooling Ceiling Fan(s), ENERGY STAR Qualified A/C Equipment
Fireplaces Type Natural
Fireplace yes
Appliance ENERGY STAR qualified dishwasher, Disposal, Microwave, Built-In Electric Oven, ENERGY STAR qualified refrigerator, Stainless Steel Appliance(s)
Heat Source Natural Gas
Laundry 1
Exterior
Parking Features Attached, Door Opener, Electricity, Side Entrance
Garage Description 2.5 Car
Roof Type ENERGY STAR Shingles
Porch Porch - Covered
Road Frontage Paved
Garage yes
Building
Lot Description Irregular, Sprinkler(s)
Foundation Basement
Sewer Septic-Existing
Water Municipal Water
Architectural Style Ranch
Warranty No
Level or Stories 1 Story
Structure Type Brick
Schools
School District Utica
Others
Pets Allowed Yes
Tax ID 0726378025
Ownership Private Owned,Short Sale - No
Acceptable Financing Cash, Conventional, FHA, VA
Listing Terms Cash, Conventional, FHA, VA
Financing Cash,Conventional,FHA,VA
Read Less
Want to know what your home might be worth? Contact us for a FREE valuation!

Our team is ready to help you sell your home for the highest possible price ASAP

©2024 Realcomp II Ltd. Shareholders
Bought with Downtown Realty





