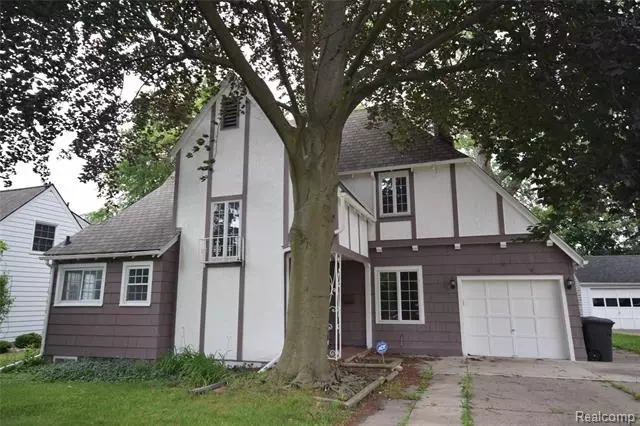$160,000
$160,000
For more information regarding the value of a property, please contact us for a free consultation.
2119 Radcliffe AVE Flint, MI 48503
3 Beds
2.5 Baths
1,940 SqFt
Key Details
Sold Price $160,000
Property Type Single Family Home
Sub Type Tudor
Listing Status Sold
Purchase Type For Sale
Square Footage 1,940 sqft
Price per Sqft $82
Subdivision Woodcroft No 1
MLS Listing ID 2200046849
Sold Date 12/08/20
Style Tudor
Bedrooms 3
Full Baths 2
Half Baths 1
HOA Y/N no
Originating Board Realcomp II Ltd
Year Built 1928
Annual Tax Amount $2,426
Lot Size 8,276 Sqft
Acres 0.19
Lot Dimensions 60.00X135.00
Property Description
Splendid French Tudor ready to move in freshly painted throughout and refinished hardwood flooring! This home provides spacious living with an open living room, kitchen, and breakfast nook all complemented with stunning wooden floors. The sun room has an abundance of windows that lets in the daylight. Two glass pane doors lead out to the patio and private backyard. The winding staircase up to the second story provides a uniqueness, especially with the gorgeous chandler lighting up the foyer. The 3 upstairs bedrooms are paired with huge closets and there is a full bath with a jet-tub. The bathroom's black accented tile walls add a sense of elegance to the house. There have been many renovations such as a new roof, furnace, and hot water heater. This home is privately located in the Woodcroft estates and 3 minutes from Powers Catholic High School.
Location
State MI
County Genesee
Area Flint
Direction Head east on Miller rd. and turn right on radcliffe dr.
Rooms
Other Rooms Bedroom
Basement Partially Finished
Interior
Interior Features Security Alarm (owned)
Heating Forced Air
Fireplace no
Heat Source Natural Gas
Exterior
Parking Features 1 Assigned Space, Attached
Garage Description 1 Car
Porch Patio
Road Frontage Paved
Garage yes
Building
Foundation Basement
Sewer Sewer at Street, Sewer-Sanitary
Water Municipal Water
Architectural Style Tudor
Warranty No
Level or Stories 2 Story
Structure Type Wood
Schools
School District Flint
Others
Tax ID 4024106005
Ownership Private Owned,Short Sale - No
Acceptable Financing Cash, Conventional, FHA, VA
Listing Terms Cash, Conventional, FHA, VA
Financing Cash,Conventional,FHA,VA
Read Less
Want to know what your home might be worth? Contact us for a FREE valuation!

Our team is ready to help you sell your home for the highest possible price ASAP

©2024 Realcomp II Ltd. Shareholders
Bought with RE/MAX Select





