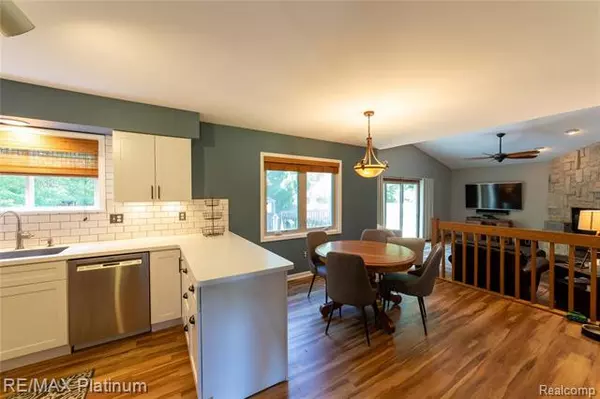$334,500
$325,000
2.9%For more information regarding the value of a property, please contact us for a free consultation.
9620 ROSEMARY LN Brighton, MI 48114
3 Beds
2.5 Baths
1,966 SqFt
Key Details
Sold Price $334,500
Property Type Single Family Home
Sub Type Colonial
Listing Status Sold
Purchase Type For Sale
Square Footage 1,966 sqft
Price per Sqft $170
Subdivision Alger Pine Estates No 1
MLS Listing ID 2200048080
Sold Date 11/03/20
Style Colonial
Bedrooms 3
Full Baths 2
Half Baths 1
HOA Y/N no
Originating Board Realcomp II Ltd
Year Built 1989
Annual Tax Amount $2,590
Lot Size 0.460 Acres
Acres 0.46
Lot Dimensions 100.00X200.00
Property Description
*10/28: mult offers received.* Clean as a whistle Colonial in sought after Alger Pines! Entry level boasts new flooring, updated kitchen 2019 & all stainless steel appliances. Three large bedrooms including large master suite upstairs. Finished basement offers large rec room & private office with closet. While in the lower level, notice the newer electrical panel 2014 & furnace 2012. Relax in peace & quiet out on the deck while your 2 or 4 legged littles play safely surrounded by a privacy fence, installed 2016. Other notable recent updates include A/C 2012, windows 2012, septic field 2015, generator prep, security cameras, RV pad & 30 AMP electrical hookup. Extra large garage with storage above the door & room to work. Perfect location for commuters, minutes to the freeway. Perfect location for those that work from home: peace & quiet (and a basement office door with a lock on it!) Close to all the fun of downtown Brighton. Seller offers $2,000 carpet allowance with full price offer.
Location
State MI
County Livingston
Area Brighton Twp
Direction FROM OLD 23 TO ALGER PINE ESTATES (ALGER DR) TO LEFT ON ROSEMARY
Rooms
Other Rooms Bath - Full
Basement Finished
Kitchen Dishwasher, Dryer, Exhaust Fan, Free-Standing Electric Range, Free-Standing Refrigerator, Stainless Steel Appliance(s), Washer
Interior
Hot Water Natural Gas
Heating Forced Air
Cooling Ceiling Fan(s), Central Air
Fireplaces Type Gas
Fireplace yes
Appliance Dishwasher, Dryer, Exhaust Fan, Free-Standing Electric Range, Free-Standing Refrigerator, Stainless Steel Appliance(s), Washer
Heat Source Natural Gas
Laundry 1
Exterior
Exterior Feature Fenced
Parking Features Attached, Direct Access, Door Opener, Electricity, Side Entrance
Garage Description 2.5 Car
Roof Type Asphalt
Porch Porch - Covered
Road Frontage Paved
Garage yes
Building
Lot Description Wooded
Foundation Basement
Sewer Septic-Existing
Water Well-Existing
Architectural Style Colonial
Warranty No
Level or Stories 2 Story
Structure Type Brick,Vinyl
Schools
School District Brighton
Others
Tax ID 1217402019
Ownership Private Owned,Short Sale - No
Assessment Amount $24
Acceptable Financing Cash, Conventional, FHA, Rural Development, VA
Listing Terms Cash, Conventional, FHA, Rural Development, VA
Financing Cash,Conventional,FHA,Rural Development,VA
Read Less
Want to know what your home might be worth? Contact us for a FREE valuation!

Our team is ready to help you sell your home for the highest possible price ASAP

©2024 Realcomp II Ltd. Shareholders
Bought with Keller Williams Realty Central





