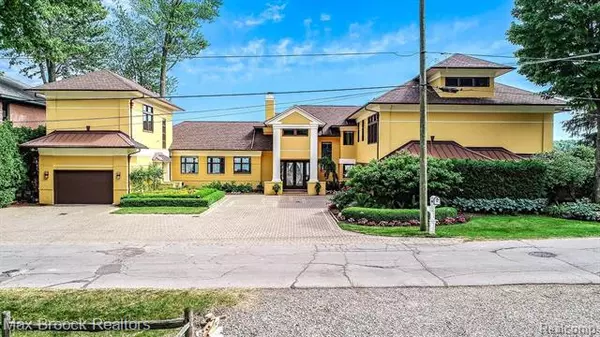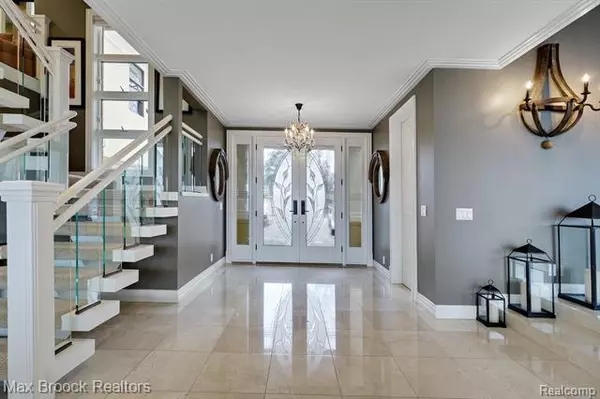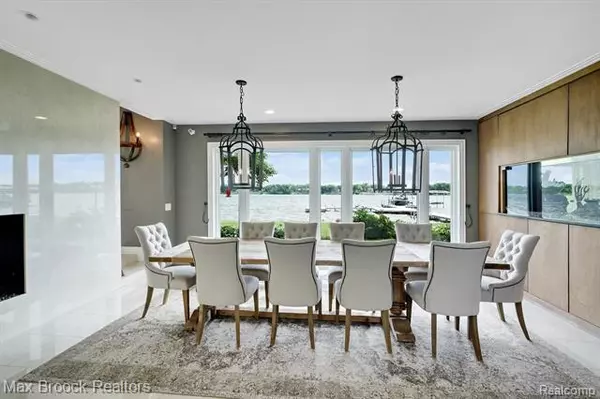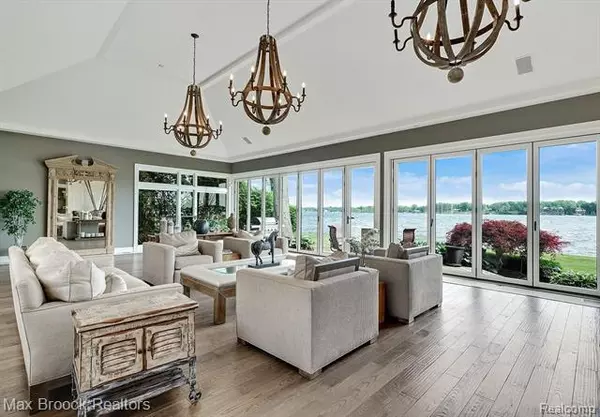$2,100,000
$2,240,000
6.3%For more information regarding the value of a property, please contact us for a free consultation.
4781 LINWOOD ST West Bloomfield, MI 48324
4 Beds
4.5 Baths
7,708 SqFt
Key Details
Sold Price $2,100,000
Property Type Single Family Home
Sub Type Contemporary,Traditional
Listing Status Sold
Purchase Type For Sale
Square Footage 7,708 sqft
Price per Sqft $272
Subdivision Zox Lakeside Park Sub
MLS Listing ID 2200042358
Sold Date 02/22/21
Style Contemporary,Traditional
Bedrooms 4
Full Baths 4
Half Baths 1
HOA Fees $39/ann
HOA Y/N yes
Originating Board Realcomp II Ltd
Year Built 1992
Annual Tax Amount $22,260
Lot Size 0.460 Acres
Acres 0.46
Lot Dimensions 161X120X160X120
Property Description
Prime location! Completely remodeled & architecturally designed to capture the beauty of lakefront living on all sports Cass Lake w/canal access. Enjoy seamless indoor/outdoor living with hurricane resistant Nana Wall Systems folding glass walls in the living room, great room, & Florida room. Marble dining room w/2-way fireplace opens to spacious living room w/vaulted ceiling & hardwood flooring. Gourmet kitchen w/premium appliances, granite counters, 2 seated islands, 2-way salt-water fish tank & breakfast area. Great room w/fireplace offers both lake & canal views. Florida room w/12 person hot tub. Large mudroom. 2nd floor theater/family room w/private staircase. Separate 2nd floor w/laundry room, 4 bedrooms, & 3 full baths to include oversized master suite w/fireplace, sitting area, workout/office space, & marble bath w/aromatherapy steam shower. 3rd floor offers additional multi-use space & storage. 2 separate attached garages. house generator. Sound system. Motorized blinds.
Location
State MI
County Oakland
Area West Bloomfield Twp
Direction SOUTH OF GREER ROAD AND EAST OF HILLER ROAD
Rooms
Other Rooms Mud Room
Kitchen Gas Cooktop, Dishwasher, Disposal, Down Draft, Dryer, Built-In Freezer, Built-In Electric Oven, Convection Oven, Built-In Refrigerator, Stainless Steel Appliance(s), Washer, Wine Refrigerator
Interior
Interior Features Cable Available, Carbon Monoxide Alarm(s), De-Humidifier, ENERGY STAR Qualified Light Fixture(s), High Spd Internet Avail, Humidifier, Jetted Tub, Programmable Thermostat, Security Alarm (owned), Sound System, Spa/Hot-tub, Water Softener (owned)
Hot Water Natural Gas
Heating Forced Air
Cooling Ceiling Fan(s), Central Air
Fireplaces Type Gas
Fireplace yes
Appliance Gas Cooktop, Dishwasher, Disposal, Down Draft, Dryer, Built-In Freezer, Built-In Electric Oven, Convection Oven, Built-In Refrigerator, Stainless Steel Appliance(s), Washer, Wine Refrigerator
Heat Source Natural Gas
Laundry 1
Exterior
Exterior Feature Chimney Cap(s), Gutter Guard System, Outside Lighting
Parking Features Attached, Direct Access, Door Opener, Electricity, Side Entrance
Garage Description 3 Car
Waterfront Description Lake Front
Water Access Desc All Sports Lake,Dock Facilities,Sea Wall
Roof Type Asphalt,Metal
Porch Patio, Porch - Covered
Road Frontage Paved
Garage yes
Building
Lot Description Sprinkler(s), Water View
Foundation Crawl
Sewer Sewer-Sanitary
Water Well-Existing
Architectural Style Contemporary, Traditional
Warranty No
Level or Stories 3 Story
Structure Type Stucco/EIFS
Schools
School District West Bloomfield
Others
Pets Allowed Yes
Tax ID 1803309001
Ownership Private Owned,Short Sale - No
Assessment Amount $26
Acceptable Financing Cash, Conventional
Rebuilt Year 2011
Listing Terms Cash, Conventional
Financing Cash,Conventional
Read Less
Want to know what your home might be worth? Contact us for a FREE valuation!

Our team is ready to help you sell your home for the highest possible price ASAP

©2024 Realcomp II Ltd. Shareholders
Bought with Max Broock, REALTORS-Birmingham





