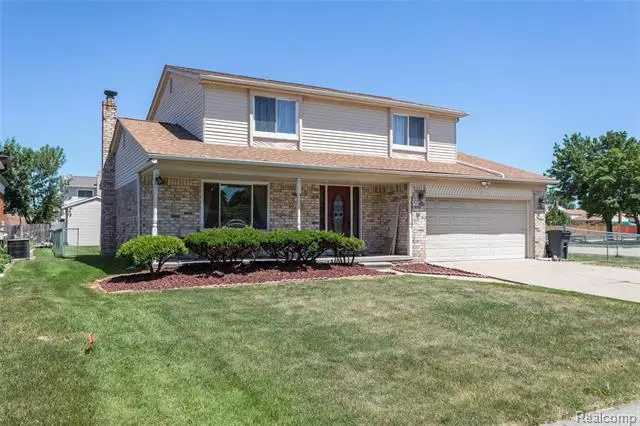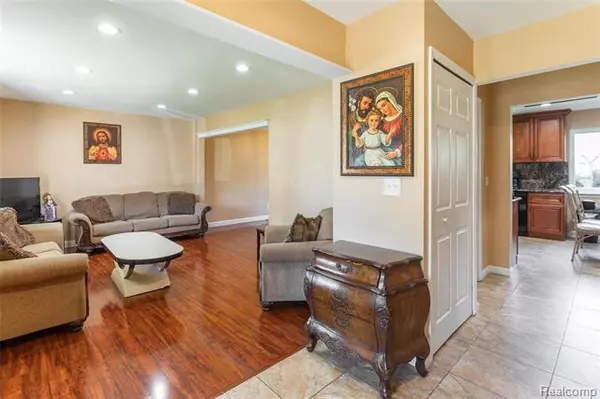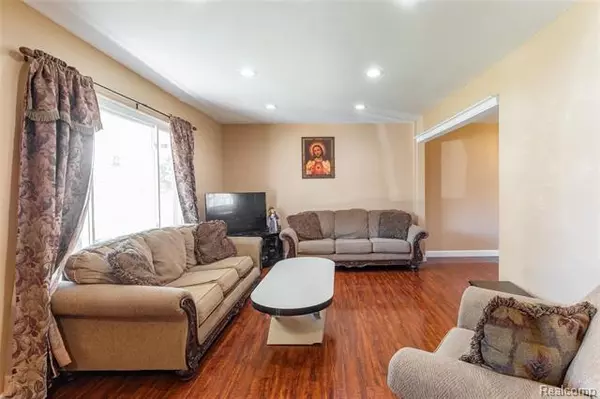$240,000
$285,000
15.8%For more information regarding the value of a property, please contact us for a free consultation.
4789 BLOOMFIELD DR Sterling Heights, MI 48310
4 Beds
1.5 Baths
1,888 SqFt
Key Details
Sold Price $240,000
Property Type Single Family Home
Sub Type Colonial
Listing Status Sold
Purchase Type For Sale
Square Footage 1,888 sqft
Price per Sqft $127
Subdivision Fairfield Village # 01
MLS Listing ID 2200043656
Sold Date 08/31/20
Style Colonial
Bedrooms 4
Full Baths 1
Half Baths 1
HOA Y/N no
Originating Board Realcomp II Ltd
Year Built 1978
Annual Tax Amount $3,202
Lot Size 0.260 Acres
Acres 0.26
Lot Dimensions 140.00X81.00
Property Description
Welcome this beautiful, newly remodeled colonial in highly desired Sterling Heights. Centrally located 2 blocks north of Fox Hill between Ryan & Mound, this Move In Ready home offers 4 over sized bedrooms, & a new granite double vanity full bath upstairs. On the 1st floor, a half bath off the hallway leading to an open floor plan eat in kitchen with new appliances (approximately 1 year old), new granite counters & new cabinets. Off the kitchen - 1 of 2 living spaces w/ sliding glass doors overlooking the well maintained property's backyard. Behind the kitchen, a spacious formal dining opening to the 2nd living space w/ a bright beautiful picture window. Tons of natural light!BONUS, Finished Basement w/ additional kitchen & full bath. Backyard also offers a fully plotted garden fenced behind 3 large apple trees & a shed for additional storage. A massive corner lot that won't last long! Seller installed a brand new A/C Unit Aug. 2019 & including a One Year Warranty with sale. BATVAI
Location
State MI
County Macomb
Area Sterling Heights
Direction From Mound turn onto Foxhill going east, right on Fairfield. House on the corner of Fairfield and Bloomfield.
Rooms
Other Rooms Living Room
Basement Daylight, Finished
Kitchen Dishwasher, Disposal, Dryer, Microwave, Free-Standing Gas Range, Free-Standing Refrigerator, Washer
Interior
Hot Water Natural Gas
Heating Forced Air
Cooling Ceiling Fan(s), Central Air
Fireplaces Type Natural
Fireplace yes
Appliance Dishwasher, Disposal, Dryer, Microwave, Free-Standing Gas Range, Free-Standing Refrigerator, Washer
Heat Source Natural Gas
Exterior
Exterior Feature Fenced
Parking Features Attached, Door Opener, Electricity, Side Entrance
Garage Description 2 Car
Roof Type Asphalt
Porch Patio, Porch, Porch - Covered
Road Frontage Paved, Pub. Sidewalk
Garage yes
Building
Foundation Basement
Sewer Sewer-Sanitary
Water Municipal Water
Architectural Style Colonial
Warranty No
Level or Stories 2 Story
Structure Type Aluminum,Brick
Schools
School District Warren Con
Others
Tax ID 1020177028
Ownership Private Owned,Short Sale - No
Acceptable Financing Cash, Conventional, FHA, VA
Rebuilt Year 2018
Listing Terms Cash, Conventional, FHA, VA
Financing Cash,Conventional,FHA,VA
Read Less
Want to know what your home might be worth? Contact us for a FREE valuation!

Our team is ready to help you sell your home for the highest possible price ASAP

©2024 Realcomp II Ltd. Shareholders
Bought with EXP Realty LLC





