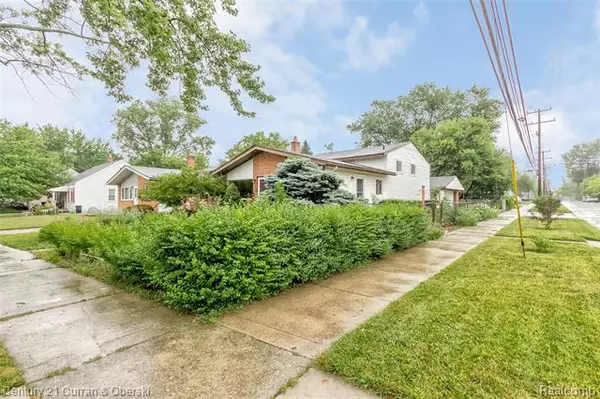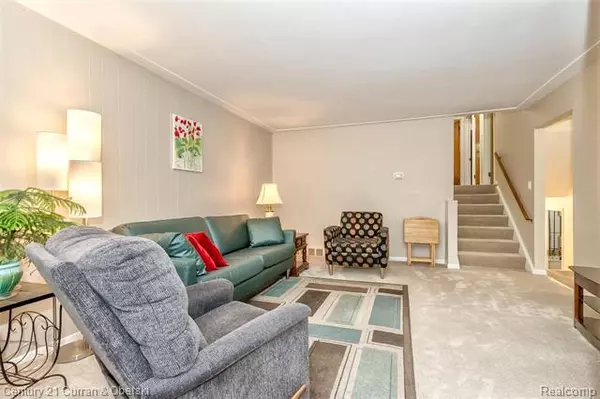$120,000
$114,900
4.4%For more information regarding the value of a property, please contact us for a free consultation.
24302 POWERS AVE Dearborn Heights, MI 48125
3 Beds
1 Bath
1,450 SqFt
Key Details
Sold Price $120,000
Property Type Single Family Home
Sub Type Split Level
Listing Status Sold
Purchase Type For Sale
Square Footage 1,450 sqft
Price per Sqft $82
Subdivision Dearborn Telegraph Sub No 5 - Dbn Hts
MLS Listing ID 2200053772
Sold Date 07/31/20
Style Split Level
Bedrooms 3
Full Baths 1
HOA Y/N no
Originating Board Realcomp II Ltd
Year Built 1959
Annual Tax Amount $1,574
Lot Size 5,662 Sqft
Acres 0.13
Lot Dimensions 41.00X136.00
Property Description
With an plenty of space in this 1450 sq. ft. Tri-level situated on a corner lot with a 2.5 car garage, this freshly painted home has an abundance of updates. Beautiful new wood-grain laminate flooring adorn the kitchen and bath. A new furnace (2019) and HWT (2019) help to make this home move-in ready. A freshly stained deck and raised garden beds bursting with herbs and veggies provide relaxing summer days. The front yard is loaded with perennials, provides season-long blooms, invites butterflies, and makes mowing a breeze. The large family room is ready for you to make it your own. The crawl space has been encapsulated and sump pump installed. This house is move-in ready and certificate of occupancy is complete.
Location
State MI
County Wayne
Area Dearborn Heights
Direction TELEGRAPH TO POWERS GO WEST
Rooms
Other Rooms Kitchen
Basement Partially Finished
Interior
Hot Water Natural Gas
Heating Forced Air
Cooling Central Air
Fireplace no
Heat Source Natural Gas
Exterior
Exterior Feature Fenced
Parking Features Detached
Garage Description 2 Car
Roof Type Asphalt
Porch Porch
Road Frontage Paved
Garage yes
Building
Foundation Crawl
Sewer Sewer-Sanitary
Water Municipal Water
Architectural Style Split Level
Warranty No
Level or Stories Tri-Level
Structure Type Brick
Schools
School District Westwood
Others
Tax ID 33044021911000
Ownership Private Owned,Short Sale - No
Acceptable Financing Cash, Conventional, FHA, VA
Listing Terms Cash, Conventional, FHA, VA
Financing Cash,Conventional,FHA,VA
Read Less
Want to know what your home might be worth? Contact us for a FREE valuation!

Our team is ready to help you sell your home for the highest possible price ASAP

©2025 Realcomp II Ltd. Shareholders
Bought with Century 21 Curran & Oberski





