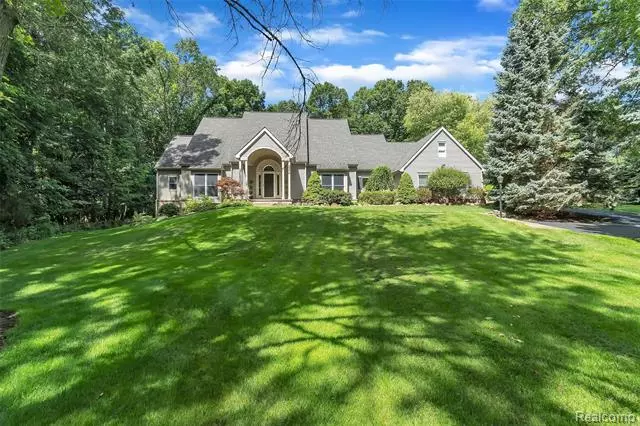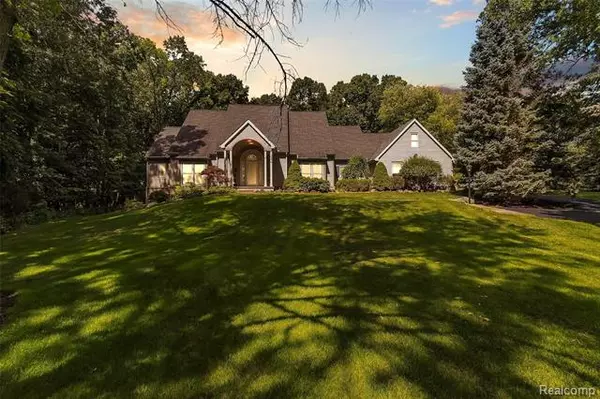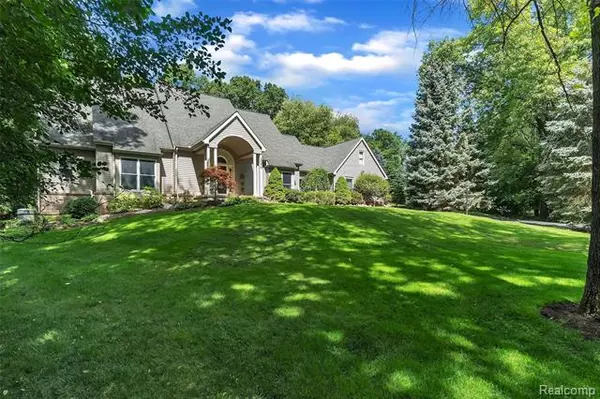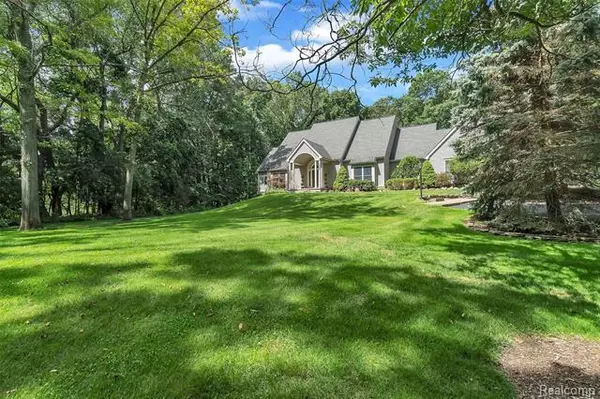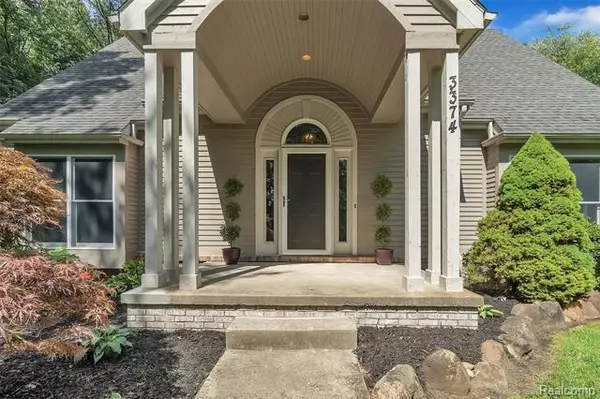$545,000
$510,000
6.9%For more information regarding the value of a property, please contact us for a free consultation.
3374 MORAINE DR Brighton, MI 48114
4 Beds
3.5 Baths
2,744 SqFt
Key Details
Sold Price $545,000
Property Type Single Family Home
Sub Type Cape Cod
Listing Status Sold
Purchase Type For Sale
Square Footage 2,744 sqft
Price per Sqft $198
Subdivision Moraine Highlands
MLS Listing ID 2200063191
Sold Date 09/11/20
Style Cape Cod
Bedrooms 4
Full Baths 3
Half Baths 1
HOA Fees $10/ann
HOA Y/N yes
Originating Board Realcomp II Ltd
Year Built 1989
Annual Tax Amount $4,414
Lot Size 2.870 Acres
Acres 2.87
Lot Dimensions 219.00X461.00
Property Description
METICULOUSLY MAINTAINED HOME IS WAITING FOR YOU! THIS 4 BEDROOM HOME HAS BEEN COMPLETELY UPDATED! HUGE FIRST FLOOR MASTER SUITE WITH LARGE WALK IN CLOSET AND BATH. YOU WILL LOVE THE LARGE SHOWER AND STORAGE! BEAUTIFUL KITCHEN WITH SLATE FLOORS LOTS OF STORAGE AND COFFEE NOOK, STAINLESS APPLIANCES, LARGE MUD ROOM WITH LAUNDRY, AMAZING VIEWS FROM THE GREAT ROOM. THREE LARGE BEDROOMS WITH LOTS OF STORAGE UPSTAIRS. LOWER LEVEL HAS WET BAR, LARGE WORKROOM AND STORAGE, AND FAMILY ROOM. VERY PRIVATE SETTING WITH HUGE BABBLING BROOK WATER FEATURE, AND PLENTY OF WILDLIFE. UPDATES INCLUDE-FURNACE, A/C & TANKLESS HOT WATER HEATER 09-NEW KITCHEN AND ROOF 08-NEW GARAGE DOORS AND SKYLIGHTS 19-NEW WINDOWS AND DOOR OPENERS 11- NEW FRENCH DOORS AND BLINDS 13. JUST HAD DRIVEWAY RESEALED, NEW WELL PUMP AND PRESSURE UNIT INSTALLED AND CARPETS CLEANED.SET UP YOUR SHOWING TODAY! THIS ONE WILL NOT LAST LONG!
Location
State MI
County Livingston
Area Brighton Twp
Direction SPENCER TO VAN AMBERG TO CLOVERLAWN TO MORAINE
Rooms
Other Rooms Bath - Full
Basement Finished, Walkout Access
Kitchen Bar Fridge, Electric Cooktop, Dishwasher, Disposal, Dryer, Exhaust Fan, Microwave, Built-In Electric Oven, Free-Standing Refrigerator, Stainless Steel Appliance(s), Washer, Wine Cooler
Interior
Interior Features Cable Available, High Spd Internet Avail, Humidifier, Security Alarm (owned), Water Softener (owned)
Hot Water Natural Gas
Heating Forced Air
Cooling Ceiling Fan(s), Central Air
Fireplaces Type Gas, Natural
Fireplace yes
Appliance Bar Fridge, Electric Cooktop, Dishwasher, Disposal, Dryer, Exhaust Fan, Microwave, Built-In Electric Oven, Free-Standing Refrigerator, Stainless Steel Appliance(s), Washer, Wine Cooler
Heat Source Natural Gas
Laundry 1
Exterior
Parking Features Attached, Direct Access, Door Opener, Electricity, Side Entrance
Garage Description 3 Car
Waterfront Description Beach Access,Lake Privileges,Lake/River Priv
Roof Type Asphalt
Porch Deck, Porch - Covered
Road Frontage Paved
Garage yes
Building
Lot Description Sprinkler(s)
Foundation Basement
Sewer Septic-Existing
Water Well-Existing
Architectural Style Cape Cod
Warranty No
Level or Stories 1 1/2 Story
Structure Type Cedar
Schools
School District Brighton
Others
Pets Allowed Cats OK, Dogs OK
Tax ID 1222202025
Ownership Private Owned,Short Sale - No
Acceptable Financing Cash, Conventional, VA
Rebuilt Year 2009
Listing Terms Cash, Conventional, VA
Financing Cash,Conventional,VA
Read Less
Want to know what your home might be worth? Contact us for a FREE valuation!

Our team is ready to help you sell your home for the highest possible price ASAP

©2024 Realcomp II Ltd. Shareholders
Bought with RE/MAX Platinum

