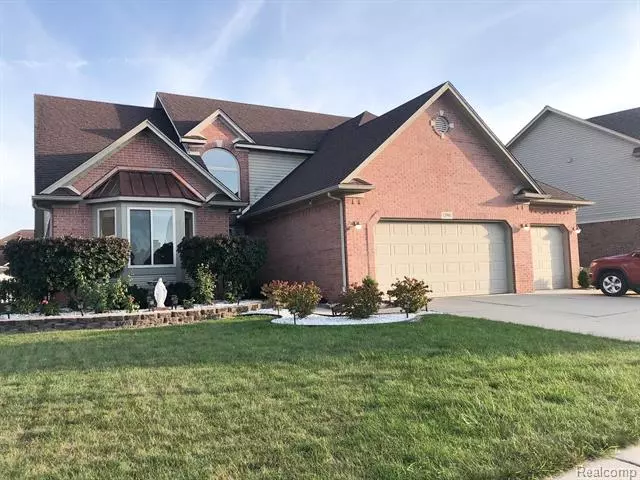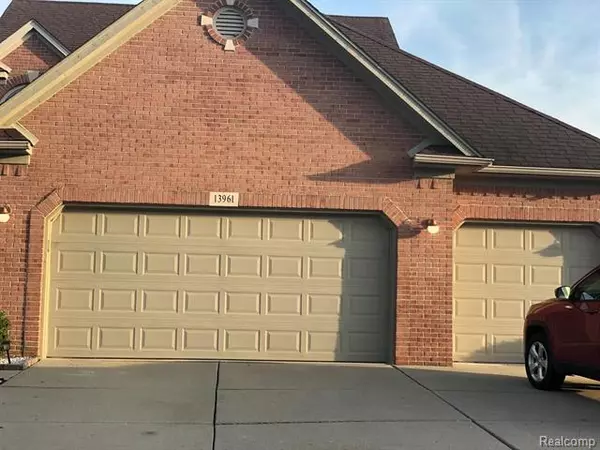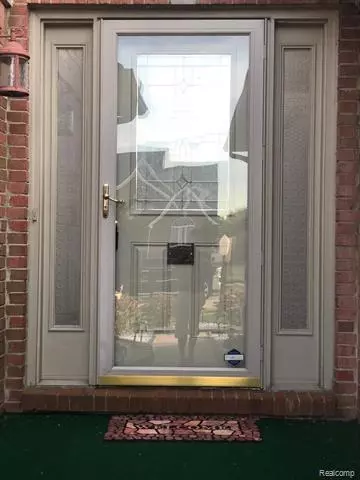$291,500
$294,900
1.2%For more information regarding the value of a property, please contact us for a free consultation.
13961 STURGEON BAR CRT Gibraltar, MI 48173
4 Beds
2.5 Baths
2,350 SqFt
Key Details
Sold Price $291,500
Property Type Single Family Home
Sub Type Contemporary
Listing Status Sold
Purchase Type For Sale
Square Footage 2,350 sqft
Price per Sqft $124
Subdivision Island Estates Sub No 2
MLS Listing ID 2200064668
Sold Date 10/16/20
Style Contemporary
Bedrooms 4
Full Baths 2
Half Baths 1
HOA Y/N no
Originating Board Realcomp II Ltd
Year Built 2004
Annual Tax Amount $6,953
Lot Size 10,454 Sqft
Acres 0.24
Lot Dimensions 80.10X144.20
Property Description
Beautiful brick 4 bdm contemporary home in desirable Gibraltar neighborhood, nestled in a quiet cul-de-sac. Freshly painted and new carpet throughout. Soaring ceilings greet you in the gracious foyer. Office/den off foyer could easily become a 5th bdrm. First floor master suite has vaulted ceilings & large master bath with garden tub & shower. Large walk-in closet. Great room has beautiful natural wood flooring & wood burner for those chilly nights. Recessed lighting. Sunny breakfast nook/dining area is surrounded by windows, & opens to large kitchen with appliances only 2 years old. Laundry area and lavatory off kitchen. Upstairs, find 3 more large bedrooms. 3 car garage is a mechanic's dream, fits 3 cars + golf cart, or all your toys! Paver patio in backyard is made for entertaining! Shed for all your yard equipment. Huge basement is a blank canvas. C of O provided. Great opportunity to live in this sought-after Gibraltar neighborhood!
Location
State MI
County Wayne
Area Gibraltar
Direction Middle Gibraltar Rd East, turn north on Sugar Island Ct, right on Celeron Island Ln, Right on Sturgeon Bar Ct.
Rooms
Other Rooms Bedroom - Mstr
Basement Unfinished
Kitchen Dishwasher, Dryer, Microwave, Free-Standing Electric Oven, Free-Standing Refrigerator, Washer
Interior
Hot Water Natural Gas
Heating Forced Air
Cooling Ceiling Fan(s), Central Air
Fireplaces Type Wood Stove
Fireplace yes
Appliance Dishwasher, Dryer, Microwave, Free-Standing Electric Oven, Free-Standing Refrigerator, Washer
Heat Source Natural Gas
Exterior
Parking Features Attached, Direct Access, Door Opener
Garage Description 3 Car
Roof Type Asphalt
Road Frontage Paved
Garage yes
Building
Foundation Basement
Sewer Sewer-Sanitary
Water Municipal Water
Architectural Style Contemporary
Warranty No
Level or Stories 2 Story
Structure Type Brick
Schools
School District Gibraltar
Others
Tax ID 36009020068000
Ownership Private Owned,Short Sale - No
Acceptable Financing Cash, Conventional, FHA, VA
Listing Terms Cash, Conventional, FHA, VA
Financing Cash,Conventional,FHA,VA
Read Less
Want to know what your home might be worth? Contact us for a FREE valuation!

Our team is ready to help you sell your home for the highest possible price ASAP

©2025 Realcomp II Ltd. Shareholders
Bought with Real Living Kee Realty-Rochester





