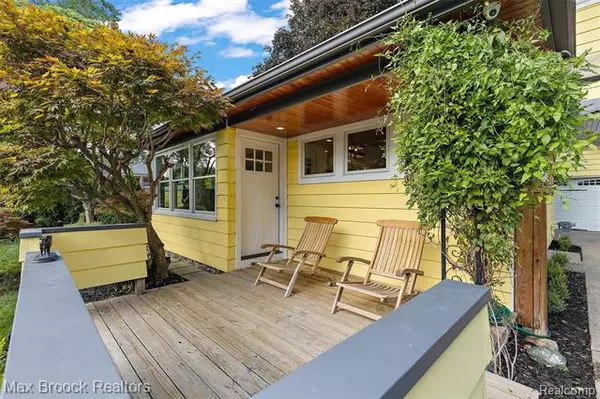$365,000
$359,000
1.7%For more information regarding the value of a property, please contact us for a free consultation.
4224 OLIVIA AVE Royal Oak, MI 48073
3 Beds
2 Baths
1,400 SqFt
Key Details
Sold Price $365,000
Property Type Single Family Home
Sub Type Colonial,Contemporary
Listing Status Sold
Purchase Type For Sale
Square Footage 1,400 sqft
Price per Sqft $260
Subdivision Meyering Land Co Woodward Hills Sub
MLS Listing ID 2200058622
Sold Date 09/04/20
Style Colonial,Contemporary
Bedrooms 3
Full Baths 2
Construction Status Platted Sub.
HOA Y/N no
Originating Board Realcomp II Ltd
Year Built 1949
Annual Tax Amount $3,344
Lot Size 5,662 Sqft
Acres 0.13
Lot Dimensions 55.00X100.00
Property Description
PLEASE DO NOT JUST SHOW UP AT THE HOME .. IT IS OWNER OCCUPIED ! Royal Oak Stunner ! Frank Lloyd Wright Inspired . 3 bedroom 2 full bath ,2 car garage with lean-too and storage area , private fenced backyard in Great Royal Oak location . This home has been completely remodeled to meet Royal Oak lifestyle expectations . Home has huge upper Master Suite with private bathroom & WIC. Open flowing floor plan that boasts 53 stunning windows throughout for amazing views, Radiant Heated floors on Main Level ! Open Concept Kitchen with Commercial grade Thermador Double Oven & Gas cooktop , Porcelain Floors, Custom Figured American Elm Countertops. The yard is private with an Electric gate, Completely fenced and fully planted with perennials. Simply stunning and nothing else in Royal Oak like it !
Location
State MI
County Oakland
Area Royal Oak
Direction Woodward tro Normandy to Olivia
Rooms
Other Rooms Kitchen
Kitchen Dishwasher, Free-Standing Gas Oven, Built-In Gas Range, Range Hood, Free-Standing Refrigerator, Stainless Steel Appliance(s)
Interior
Interior Features Cable Available, High Spd Internet Avail, Security Alarm (owned)
Hot Water Natural Gas, Tankless
Heating Forced Air, Radiant
Cooling Central Air
Fireplace no
Appliance Dishwasher, Free-Standing Gas Oven, Built-In Gas Range, Range Hood, Free-Standing Refrigerator, Stainless Steel Appliance(s)
Heat Source Natural Gas
Exterior
Exterior Feature Fenced, Outside Lighting
Parking Features Detached, Direct Access, Electricity
Garage Description 2 Car
Roof Type Asphalt,Metal
Porch Patio, Porch - Covered
Road Frontage Paved
Garage yes
Building
Lot Description Level
Foundation Slab
Sewer Sewer-Sanitary
Water Municipal Water
Architectural Style Colonial, Contemporary
Warranty No
Level or Stories 2 Story
Structure Type Wood
Construction Status Platted Sub.
Schools
School District Royal Oak
Others
Tax ID 2506259007
Ownership Private Owned,Short Sale - No
Acceptable Financing Cash, Conventional, FHA, VA
Rebuilt Year 2020
Listing Terms Cash, Conventional, FHA, VA
Financing Cash,Conventional,FHA,VA
Read Less
Want to know what your home might be worth? Contact us for a FREE valuation!

Our team is ready to help you sell your home for the highest possible price ASAP

©2024 Realcomp II Ltd. Shareholders
Bought with New Century REALTORS





