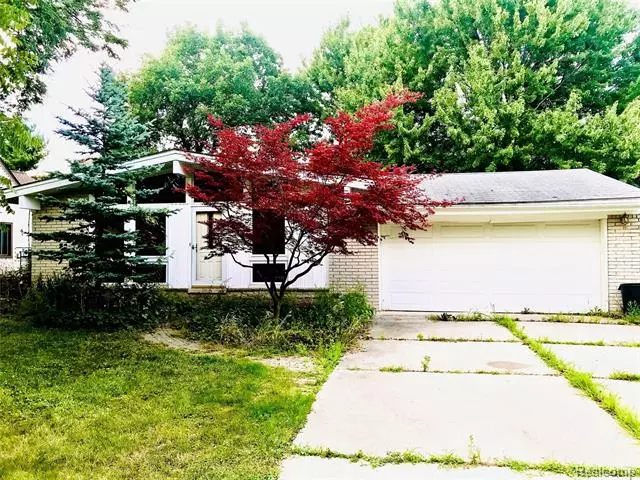$143,000
$140,000
2.1%For more information regarding the value of a property, please contact us for a free consultation.
5237 MANSFIELD AVE Sterling Heights, MI 48310
3 Beds
1.5 Baths
1,150 SqFt
Key Details
Sold Price $143,000
Property Type Single Family Home
Sub Type Ranch
Listing Status Sold
Purchase Type For Sale
Square Footage 1,150 sqft
Price per Sqft $124
Subdivision S/P Swartz Little Farms
MLS Listing ID 2200058489
Sold Date 08/18/20
Style Ranch
Bedrooms 3
Full Baths 1
Half Baths 1
HOA Y/N no
Originating Board Realcomp II Ltd
Year Built 1970
Annual Tax Amount $3,090
Lot Size 0.260 Acres
Acres 0.26
Lot Dimensions 72.00X155.00
Property Description
***MULTIPLE OFFER DEADLINE: SUNDAY, JULY 26 AT 9:00 P.M.*** California Ranch w/ Cathedral Ceilings; Priced to sell! Renovated homes that are comparable are going for $200k...Lots of opportunity for the right buyer looking for "sweat equity"! Spacious Kitchen w/ Maple Cabinets, Appliances that stay, & large island perfect for a new Butcher Block top. Nice half bath in the Master suite. New Furnace & H2O tank!! There was a leak in the roof where a tree fell on it. The leak was fixed w/ the same shingles...they're a bit lighter as they are recently put on...It could easily be shingled over w/ pretty 3-d shingles. It is in good shape now however some drywall inside needs to be replaced in the ceiling, and in the basement where the old water heater leaked... most of the work needed is cosmetic. The backyard is fenced on one side, has a shed, and a cement patio that could be really nice if "cement jacked" to not slope toward the home. This home is priced for the work that it needs...
Location
State MI
County Macomb
Area Sterling Heights
Direction South on Davison from 15, turn Right on Mansfield
Rooms
Other Rooms Living Room
Basement Unfinished
Kitchen Dishwasher, Disposal, Exhaust Fan, Microwave, Free-Standing Gas Range, Range Hood, Free-Standing Refrigerator
Interior
Interior Features Cable Available, De-Humidifier, High Spd Internet Avail, Humidifier
Hot Water Natural Gas
Heating Forced Air
Cooling Ceiling Fan(s), Central Air
Fireplace no
Appliance Dishwasher, Disposal, Exhaust Fan, Microwave, Free-Standing Gas Range, Range Hood, Free-Standing Refrigerator
Heat Source Natural Gas
Exterior
Exterior Feature Awning/Overhang(s), Chimney Cap(s), Outside Lighting
Parking Features Attached, Door Opener
Garage Description 2 Car
Roof Type Asphalt
Porch Patio, Porch
Road Frontage Paved
Garage yes
Building
Lot Description Level
Foundation Basement
Sewer Sewer-Sanitary
Water Municipal Water
Architectural Style Ranch
Warranty No
Level or Stories 1 Story
Structure Type Brick
Schools
School District Warren Con
Others
Tax ID 1032203013
Ownership Private Owned,Short Sale - No
Acceptable Financing Cash, FHA 203K
Rebuilt Year 2015
Listing Terms Cash, FHA 203K
Financing Cash,FHA 203K
Read Less
Want to know what your home might be worth? Contact us for a FREE valuation!

Our team is ready to help you sell your home for the highest possible price ASAP

©2024 Realcomp II Ltd. Shareholders
Bought with John Graham Realty, LLC

