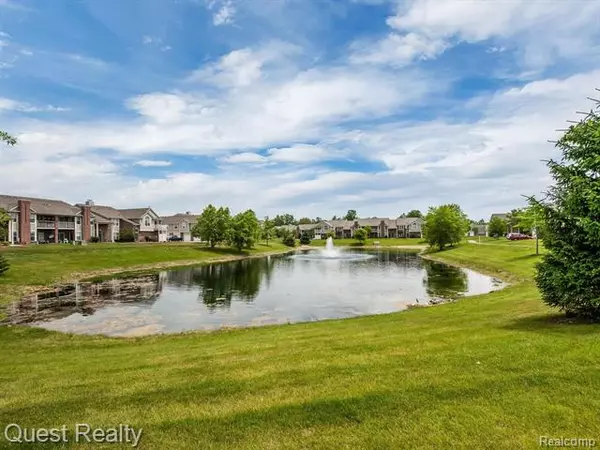$179,000
$179,900
0.5%For more information regarding the value of a property, please contact us for a free consultation.
2080 Leighton DR Shelby Twp, MI 48317
2 Beds
2 Baths
1,600 SqFt
Key Details
Sold Price $179,000
Property Type Condo
Sub Type Colonial,Townhouse
Listing Status Sold
Purchase Type For Sale
Square Footage 1,600 sqft
Price per Sqft $111
Subdivision Ashford Crossing Condo #994
MLS Listing ID 2200069255
Sold Date 10/27/20
Style Colonial,Townhouse
Bedrooms 2
Full Baths 2
HOA Fees $175/mo
HOA Y/N yes
Originating Board Realcomp II Ltd
Year Built 2006
Annual Tax Amount $2,066
Property Description
Ideally located in a fabulous community overlooking a lovely pond, this beautiful townhome offers bright, inviting living spaces and a gorgeous open concept. Lofty vaulted ceilings, quality fixtures, and an attractive color scheme make all feel welcome. Every chef will love the thoughtfully planned kitchen with stainless steel appliances, a large breakfast bar, and ample cabinet storage. Dine together in the elegant adjoining dining area then unwind in the comfortable family room with a cozy fireplace and large sliding doors leading out to a delightful patio. Enjoy a peaceful nights sleep in either of the inviting bedrooms including the master with vaulted ceiling, wonderful private balcony, and ensuite bath. Also, enjoy a separate laundry room and fantastic community amenities including a swimming pool with spa and beautifully landscaped grounds.
Location
State MI
County Macomb
Area Shelby Twp
Direction North of Auburn and East of Dequindre
Rooms
Other Rooms Bath - Full
Kitchen Dishwasher, Disposal, Dryer, Microwave, Free-Standing Electric Range, Free-Standing Refrigerator, Stainless Steel Appliance(s), Washer
Interior
Interior Features Cable Available, High Spd Internet Avail, Humidifier, Programmable Thermostat
Hot Water Natural Gas
Heating Forced Air
Cooling Central Air
Fireplaces Type Gas
Fireplace yes
Appliance Dishwasher, Disposal, Dryer, Microwave, Free-Standing Electric Range, Free-Standing Refrigerator, Stainless Steel Appliance(s), Washer
Heat Source Natural Gas
Laundry 1
Exterior
Exterior Feature Club House, Outside Lighting, Pool - Common, Pool - Inground, Private Entry
Parking Features Attached, Direct Access, Door Opener, Electricity
Garage Description 1 Car
Waterfront Description Pond
Roof Type Asphalt
Porch Balcony
Road Frontage Paved, Pub. Sidewalk
Garage yes
Private Pool 1
Building
Lot Description Sprinkler(s)
Foundation Slab
Sewer Sewer-Sanitary
Water Municipal Water
Architectural Style Colonial, Townhouse
Warranty No
Level or Stories 1 Story Up
Structure Type Brick,Vinyl
Schools
School District Utica
Others
Pets Allowed Yes
Tax ID 0730153020
Ownership Private Owned,Short Sale - No
Acceptable Financing Cash, Conventional, FHA, VA
Rebuilt Year 2013
Listing Terms Cash, Conventional, FHA, VA
Financing Cash,Conventional,FHA,VA
Read Less
Want to know what your home might be worth? Contact us for a FREE valuation!

Our team is ready to help you sell your home for the highest possible price ASAP

©2024 Realcomp II Ltd. Shareholders
Bought with Real Estate One-Rochester





