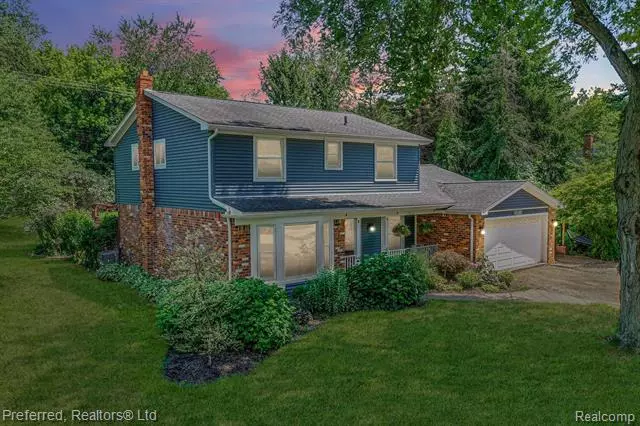$363,000
$350,000
3.7%For more information regarding the value of a property, please contact us for a free consultation.
31132 BYCROFT ST Farmington Hills, MI 48331
4 Beds
2.5 Baths
2,300 SqFt
Key Details
Sold Price $363,000
Property Type Single Family Home
Sub Type Colonial
Listing Status Sold
Purchase Type For Sale
Square Footage 2,300 sqft
Price per Sqft $157
Subdivision Woodbrook Sub
MLS Listing ID 2200057128
Sold Date 08/20/20
Style Colonial
Bedrooms 4
Full Baths 2
Half Baths 1
HOA Fees $5/ann
HOA Y/N yes
Originating Board Realcomp II Ltd
Year Built 1965
Annual Tax Amount $4,664
Lot Size 0.440 Acres
Acres 0.44
Lot Dimensions 105 x 170 x 105 x 170
Property Description
Welcome home to this 4 bedroom, 3 bath Colonial Style home in the heart of Farmington Hills. Updated/renovated to a desirable open floor plan thru the entire home. The first floor features, Family room with natural fire place and sliding door leading to the backyard. Updated gourmet kitchen with stainless steel appliances, plenty of cabinetry and counter space. Living room with beautiful bay window allowing for plenty of natural light to flow through. Additional first floor features are office space, half bath, & laundry room w/ barn door. Upstairs features all 4 spacious bedrooms, as well as the large master bedroom with attached master bath. Fully finished basement is the perfect spot to entertain. You must check out the incredible backyard oasis, with plenty of space to host events. Some of the features include; fire-pit, lounge area, dining space, and dancing platform. ****NEW PAVED DRIVEWAY installed 7/23/2020!!!!**** Call today for your own personal tour!
Location
State MI
County Oakland
Area Farmington Hills
Direction North of 13 Mile and West of Drake
Rooms
Basement Partially Finished
Kitchen Induction Cooktop, ENERGY STAR® qualified dishwasher, Disposal, Dryer, Exhaust Fan, Ice Maker, Microwave, Convection Oven, Double Oven, Free-Standing Refrigerator, Stainless Steel Appliance(s), ENERGY STAR® qualified washer
Interior
Interior Features Air Purifier, De-Humidifier, High Spd Internet Avail, Humidifier, Programmable Thermostat
Hot Water Natural Gas
Heating Forced Air
Cooling Central Air
Fireplaces Type Natural
Fireplace yes
Appliance Induction Cooktop, ENERGY STAR® qualified dishwasher, Disposal, Dryer, Exhaust Fan, Ice Maker, Microwave, Convection Oven, Double Oven, Free-Standing Refrigerator, Stainless Steel Appliance(s), ENERGY STAR® qualified washer
Heat Source Natural Gas
Laundry 1
Exterior
Exterior Feature Chimney Cap(s), Lighting
Parking Features Attached, Door Opener, Electricity
Garage Description 2 Car
Roof Type Asphalt
Porch Porch - Covered
Road Frontage Paved
Garage yes
Building
Foundation Basement
Sewer Public Sewer (Sewer-Sanitary)
Water Public (Municipal)
Architectural Style Colonial
Warranty No
Level or Stories 2 Story
Structure Type Brick,Vinyl
Schools
School District Farmington
Others
Pets Allowed Yes
Tax ID 2305229006
Ownership Private Owned,Short Sale - No
Assessment Amount $66
Acceptable Financing Cash, Conventional, FHA, VA
Rebuilt Year 2012
Listing Terms Cash, Conventional, FHA, VA
Financing Cash,Conventional,FHA,VA
Read Less
Want to know what your home might be worth? Contact us for a FREE valuation!

Our team is ready to help you sell your home for the highest possible price ASAP

©2024 Realcomp II Ltd. Shareholders
Bought with Coldwell Banker Weir Manuel-Bir

