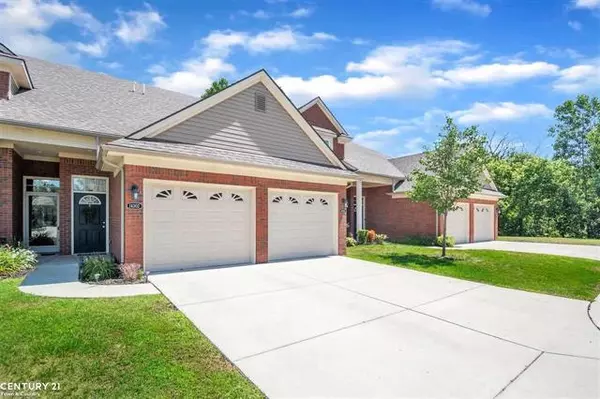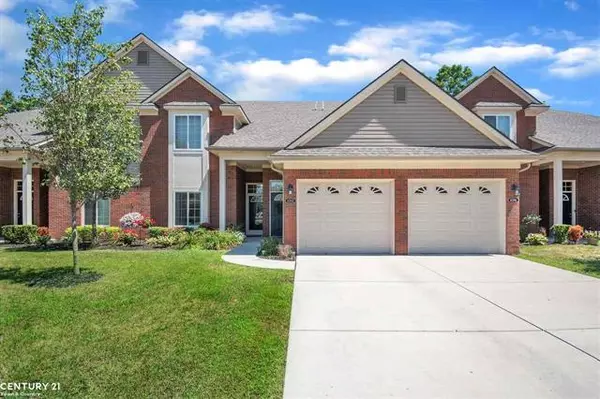$173,000
$169,900
1.8%For more information regarding the value of a property, please contact us for a free consultation.
14298 SHADYWOOD DR. Sterling Heights, MI 48312
2 Beds
2 Baths
1,500 SqFt
Key Details
Sold Price $173,000
Property Type Condo
Sub Type Ranch
Listing Status Sold
Purchase Type For Sale
Square Footage 1,500 sqft
Price per Sqft $115
Subdivision Sterling Creek Condo'S
MLS Listing ID 58050018435
Sold Date 09/04/20
Style Ranch
Bedrooms 2
Full Baths 2
HOA Fees $200/mo
HOA Y/N yes
Originating Board MiRealSource
Year Built 2015
Annual Tax Amount $2,800
Property Description
MULTIPLE OFFERS HIGHEST AND BEST DUE BY MONDAY JULY 27TH AT 9:00PM Don't miss this immaculate 2 bedroom 2 bath 1st floor ranch condo with 1.5 car attached garage. Located in the heart of Sterling Hts. Close to shopping, restaurants and transportation. Situated in a great area of the complex with wooded location. Condo features large great room with 3 way gas fireplace, beautiful kitchen, maple cabinets and granite counters plus stainless steel appliances, satin nickle hardware. Patio off nook. Master Suite with WIC and full bath.
Location
State MI
County Macomb
Area Sterling Heights
Direction E off Schoenherr (behind Walgreens)
Rooms
Other Rooms Bedroom
Kitchen Dishwasher, Disposal, Dryer, Microwave, Range/Stove, Refrigerator, Washer
Interior
Hot Water Natural Gas
Heating Forced Air
Cooling Central Air
Fireplaces Type Gas
Fireplace yes
Appliance Dishwasher, Disposal, Dryer, Microwave, Range/Stove, Refrigerator, Washer
Heat Source Natural Gas
Exterior
Exterior Feature Outside Lighting
Parking Features Attached
Garage Description 1 Car
Porch Porch
Road Frontage Paved, Private
Garage yes
Building
Lot Description Sprinkler(s)
Foundation Slab
Sewer Sewer-Sanitary
Water Municipal Water
Architectural Style Ranch
Level or Stories 1 Story
Structure Type Brick
Schools
School District Utica
Others
Tax ID 1024399022
SqFt Source Estimated
Acceptable Financing Cash, Conventional
Listing Terms Cash, Conventional
Financing Cash,Conventional
Read Less
Want to know what your home might be worth? Contact us for a FREE valuation!

Our team is ready to help you sell your home for the highest possible price ASAP

©2025 Realcomp II Ltd. Shareholders
Bought with Realteam Real Estate





