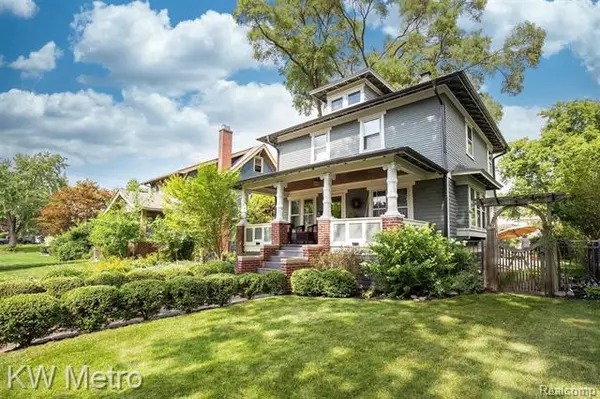$398,500
$368,500
8.1%For more information regarding the value of a property, please contact us for a free consultation.
613 S LAUREL ST Royal Oak, MI 48067
4 Beds
2 Baths
1,521 SqFt
Key Details
Sold Price $398,500
Property Type Single Family Home
Sub Type Colonial,Split Level
Listing Status Sold
Purchase Type For Sale
Square Footage 1,521 sqft
Price per Sqft $261
Subdivision Hendrie Boulevard Sub
MLS Listing ID 2200058906
Sold Date 09/11/20
Style Colonial,Split Level
Bedrooms 4
Full Baths 2
HOA Y/N no
Originating Board Realcomp II Ltd
Year Built 1915
Annual Tax Amount $3,472
Lot Size 6,098 Sqft
Acres 0.14
Lot Dimensions 50.00X120.00
Property Description
LOOKING FOR WALKING DISTANCE TO DOWNTOWN ROYAL OAK?? IMPRESSIVE and EXTREMELY WELL CARED for Arts & Crafts style home loaded with character, charm, blocks away from downtown RO. Inviting brick paver walkway & well manicured landscaping leads to relaxing covered front porch. CUSTOM BUILT KITCHEN offers CARRARA MARBLE counters, deep farm style sink, extra tall cabinets and accent lighting (all appliances stay). Formal din rm w/ original built in cabinets, HARDWOOD FLOORS are in GREAT SHAPE. UNIQUE 1st floor bedroom (or office) and AMAZING UPDATED FULL BATH! 3 generous sized bedrooms on upper level and UPDATED UPPER BATH that features marble counter and CLAW FOOT TUB!! Brand new, custom-built back entryway and hardwood stairs with built-in shoe caddies. Partially finished, dry basement .. 2+ garage was built in 1999! RELAX and ENJOY the 2-tiered brick paver patio and well groomed backyard!! Newer 3D roof & furnace, BRAND NEW CENTRAL AIR WOW!! YOU WILL NOT BE DISAPPOINTED!!!
Location
State MI
County Oakland
Area Royal Oak
Direction South off 4th Street or North off Lincoln
Rooms
Other Rooms Kitchen
Basement Partially Finished
Kitchen Disposal, Dryer, Microwave, Free-Standing Gas Oven, Free-Standing Refrigerator, Stainless Steel Appliance(s), Washer
Interior
Interior Features Cable Available, High Spd Internet Avail, Humidifier, Programmable Thermostat
Hot Water Natural Gas
Heating Forced Air
Cooling Central Air
Fireplace no
Appliance Disposal, Dryer, Microwave, Free-Standing Gas Oven, Free-Standing Refrigerator, Stainless Steel Appliance(s), Washer
Heat Source Natural Gas
Exterior
Exterior Feature Fenced, Outside Lighting
Parking Features Detached, Door Opener, Electricity
Garage Description 2.5 Car
Roof Type Asphalt
Porch Patio, Porch - Covered
Road Frontage Paved, Pub. Sidewalk
Garage yes
Building
Foundation Basement
Sewer Sewer-Sanitary
Water Municipal Water
Architectural Style Colonial, Split Level
Warranty No
Level or Stories 2 Story
Structure Type Vinyl,Wood
Schools
School District Royal Oak
Others
Tax ID 2521255003
Ownership Private Owned,Short Sale - No
Acceptable Financing Cash, Conventional
Listing Terms Cash, Conventional
Financing Cash,Conventional
Read Less
Want to know what your home might be worth? Contact us for a FREE valuation!

Our team is ready to help you sell your home for the highest possible price ASAP

©2024 Realcomp II Ltd. Shareholders
Bought with KW Metro





