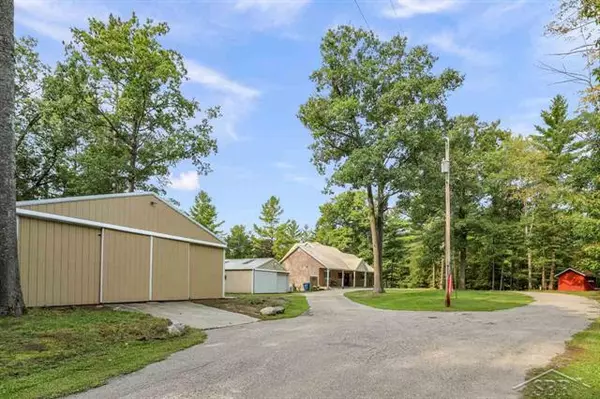$340,000
$349,900
2.8%For more information regarding the value of a property, please contact us for a free consultation.
5511 Westside Dr Alger, MI 48610
3 Beds
2.5 Baths
2,500 SqFt
Key Details
Sold Price $340,000
Property Type Single Family Home
Sub Type Traditional
Listing Status Sold
Purchase Type For Sale
Square Footage 2,500 sqft
Price per Sqft $136
Subdivision No
MLS Listing ID 61050024133
Sold Date 10/30/20
Style Traditional
Bedrooms 3
Full Baths 2
Half Baths 1
HOA Y/N no
Originating Board Saginaw Board of REALTORS
Year Built 2001
Annual Tax Amount $7,269
Lot Size 10.000 Acres
Acres 10.0
Lot Dimensions 623
Property Description
Enter this HUNTERS DREAM on a nice paved drive! This very unique 10 acres of wooded land, water view with a fabulous wrap around porch. 3 bedroom 2 1/2 bath, Master suite, Chef worthy spacious kitchen with new granite counter tops and tile floors, combined dining area with HWF. First floor laundry. Awesome scenic views from all areas of this Fantastic home. Truly ready to move in condition! 48 x 32 barn to store all your toys, heated and A/C!!! Walk out basement , that leads you to an amazing serine view of water and wildlife galore 2 story porch. along back side of home. Fish from the dock as well. This is a MUST SEE!!
Location
State MI
County Gladwin
Area Clement Twp
Rooms
Other Rooms Bedroom - Mstr
Basement Partially Finished
Kitchen Dishwasher, Dryer, Oven, Range/Stove, Refrigerator, Washer
Interior
Interior Features Other
Hot Water Natural Gas
Heating Forced Air
Cooling Ceiling Fan(s)
Fireplaces Type Wood Stove
Fireplace no
Appliance Dishwasher, Dryer, Oven, Range/Stove, Refrigerator, Washer
Heat Source LP Gas/Propane, Wood
Exterior
Parking Features 2+ Assigned Spaces
Garage Description 2 Car
Porch Balcony, Deck, Patio, Porch
Road Frontage Gravel
Garage yes
Building
Lot Description Water View
Foundation Slab
Sewer Septic-Existing
Water Well-Existing
Architectural Style Traditional
Level or Stories 2 Story
Structure Type Vinyl
Schools
School District Gladwin
Others
Tax ID 07001340400708
Ownership Short Sale - No,Private Owned
Acceptable Financing Cash, Conventional, VA
Listing Terms Cash, Conventional, VA
Financing Cash,Conventional,VA
Read Less
Want to know what your home might be worth? Contact us for a FREE valuation!

Our team is ready to help you sell your home for the highest possible price ASAP

©2024 Realcomp II Ltd. Shareholders
Bought with Modern Realty





